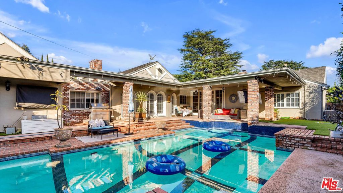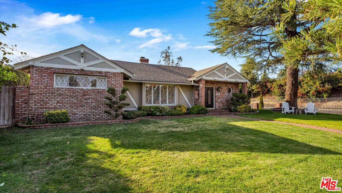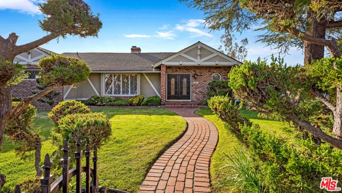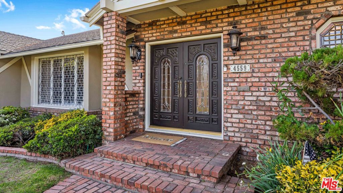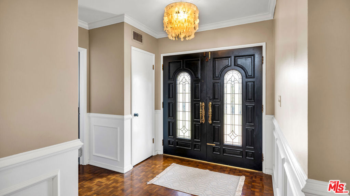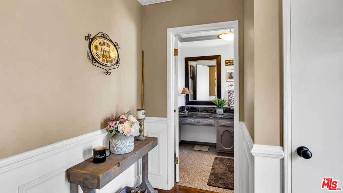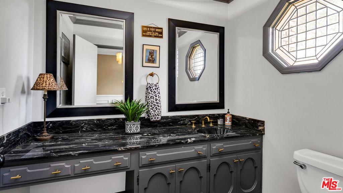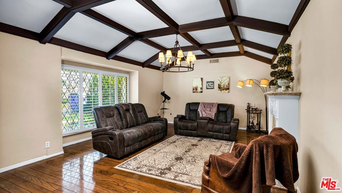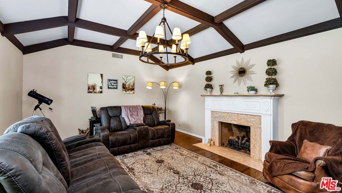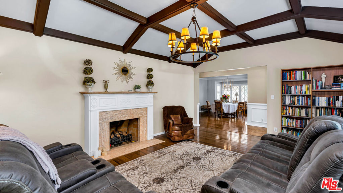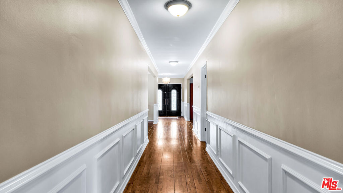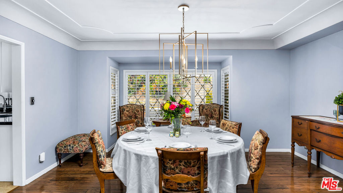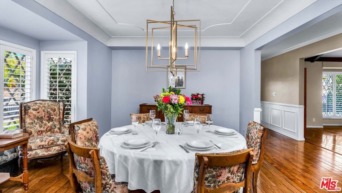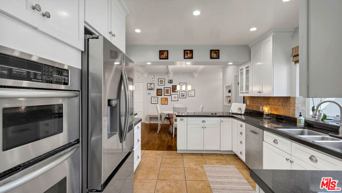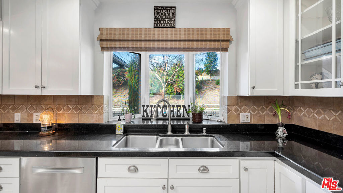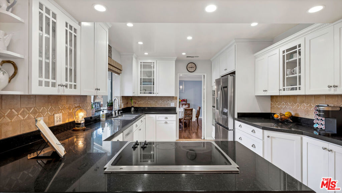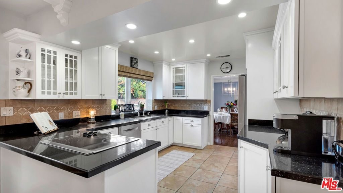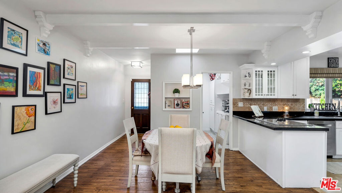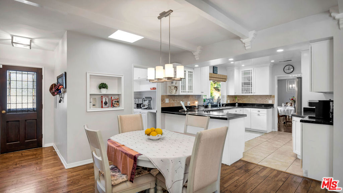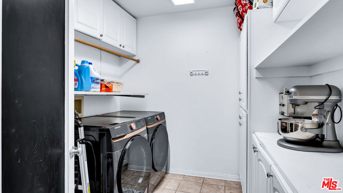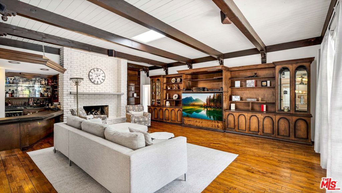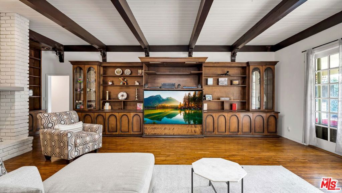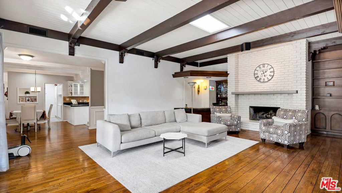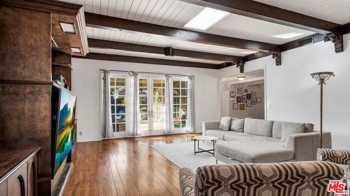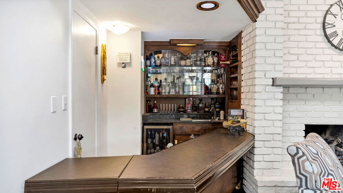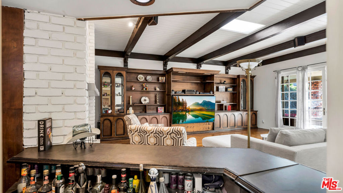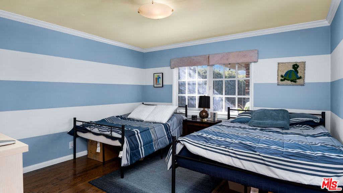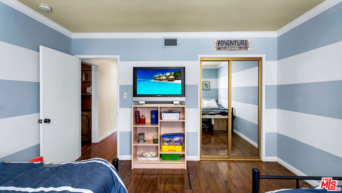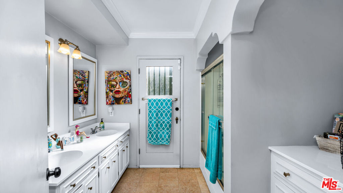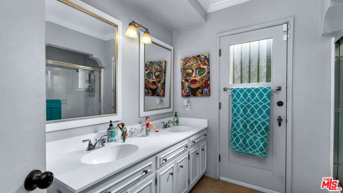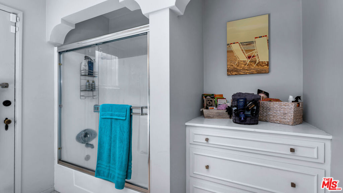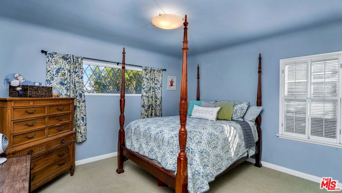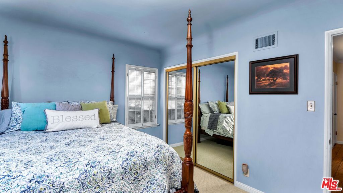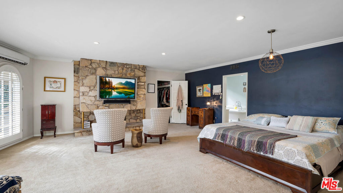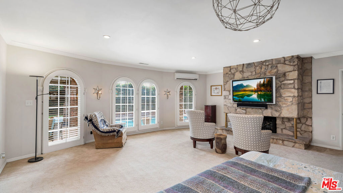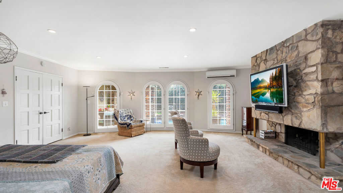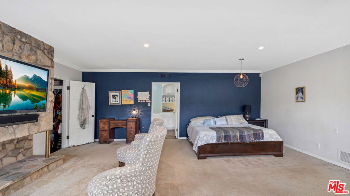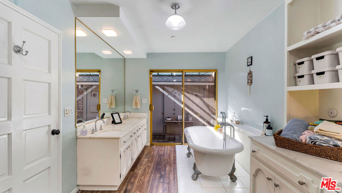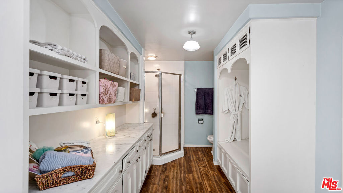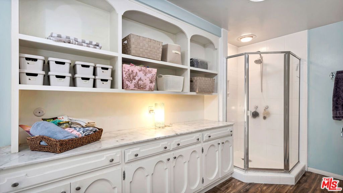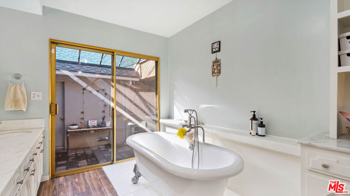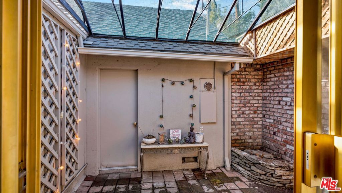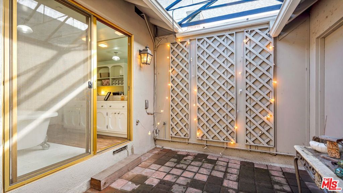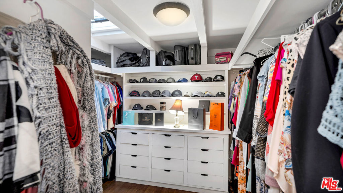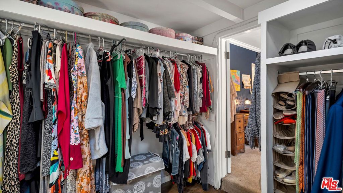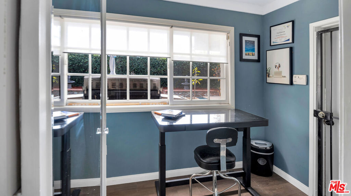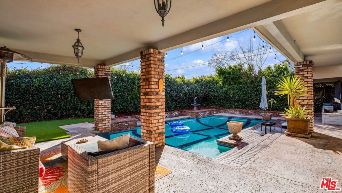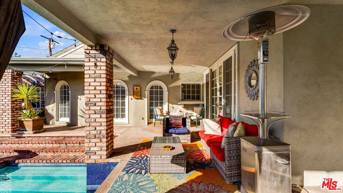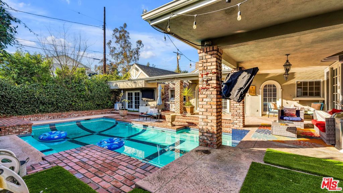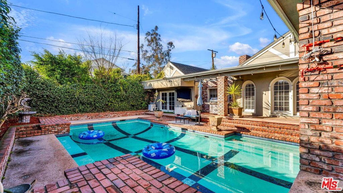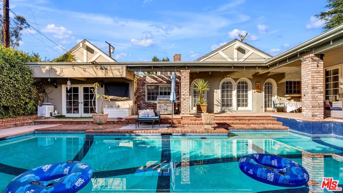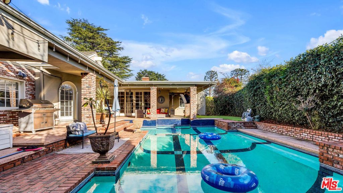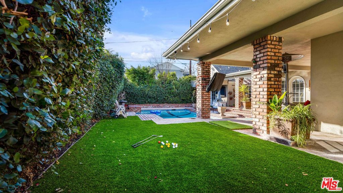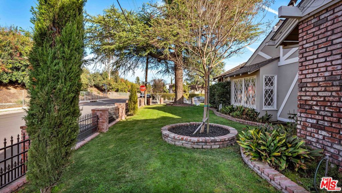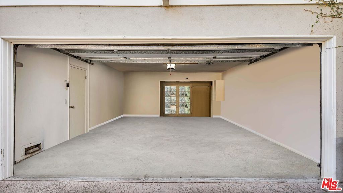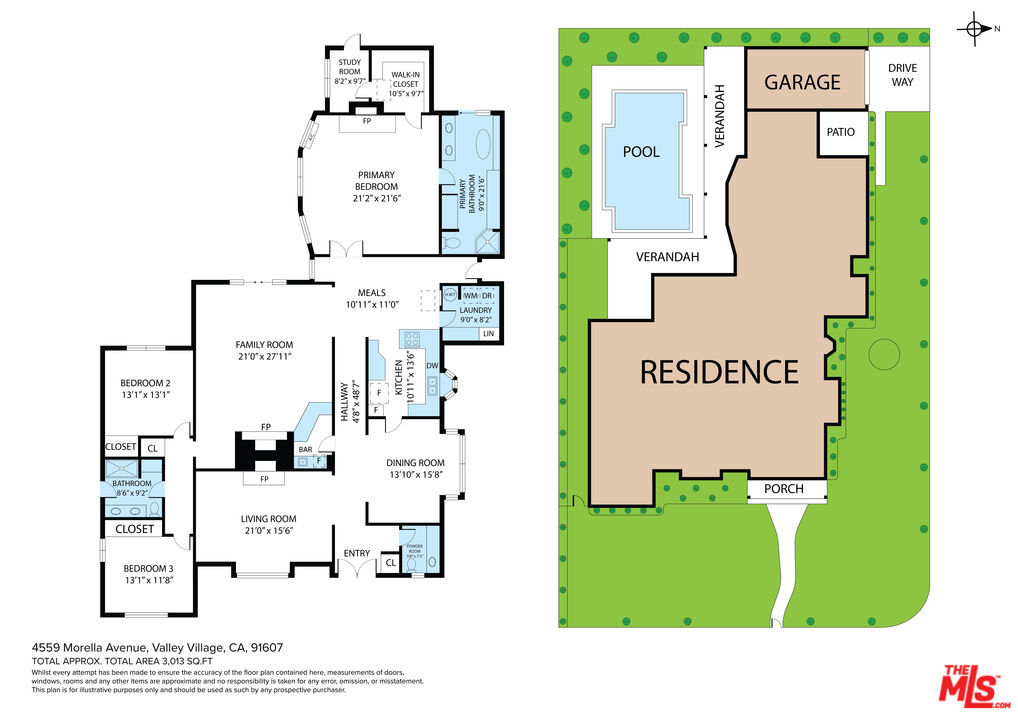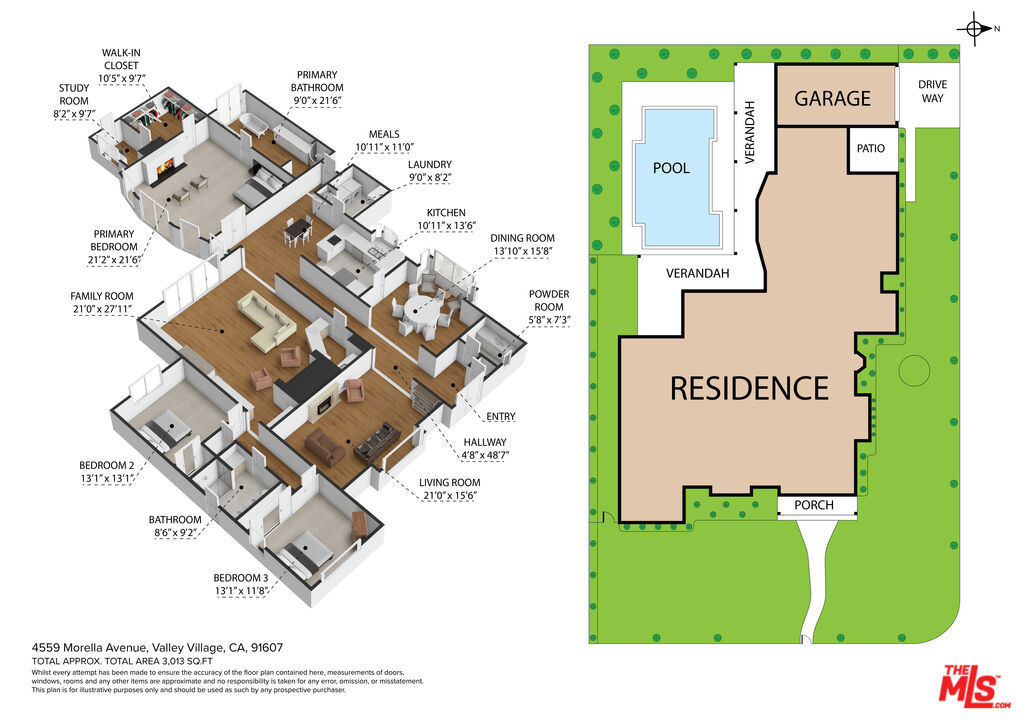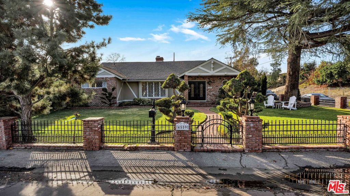4559 Morella Avenue
Valley Village, CA 91607
$2,499,000
List Price
3
bed Beds
3
shower Baths
3,539 sqft
straighten / sqft
1940
calendar_month Built
Property Description
Hey there, future homeowner, I'm me, 4559 Morella Ave, your future home with just the right amount of charm, character, and "hey, I've got it all together" vibes. Built in 1940, I'm a classic California Traditional home that's been upgraded and remodeled to match the modern-day demands of someone who knows what they want. Think crown moldings, three fireplaces (yes, THREE), and a beamed ceiling that'll make you feel like you're living in a cozy, elevated movie set. When you walk through my front door, you'll notice the entry on the main level, with a guest bath that screams "come on in, make yourself comfortable." To your left, there's the formal living room - perfect for cozy nights in or impressing friends with your impeccable taste. Keep walking, and you'll find a spacious dining area, followed by a kitchen so well-equipped it practically does the cooking for you (okay, not really, but it's g o o d). We're talking stainless steel appliances, a breakfast nook for your morning coffee, a pantry that holds a lot of snacks (or your collection of cookbooks), and a breakfast bar for those mornings when you just can't be bothered to sit down. The formal dining room is next to the kitchen, because why not impress your dinner guests with a seamless flow from cooking to dining? My 3 spacious bedrooms and 3 bathrooms are a sweet retreat after a long day. The primary bathroom is practically a spa with a claw foot tub, separate shower, dual vanity, and a closet/cubby space that makes you think, "I could actually organize my life here." Oh, and did I mention there's a zen garden space right off the bathroom? I mean, what else do you need in life? (The answer is more zen gardens, but we're on the right track here). The other bathrooms also come with plenty of storage and space. Because why choose between storage and traditional style when you can have both? The whole place is filled with hardwood floors, soft carpets (for those relaxing days in bed), and sleek tile. Many windows are double-paned to keep the noise out unless you're into the peaceful hum of Studio City living. Recessed lighting keeps the ambiance bright and modern, while fun fixtures show off that little personality you're craving. And if you're one of those people who loves a good laundry day, I've got a laundry area inside with extra storage to make life easier. Let's not forget to talk about my yard: I'm sitting on a sizable 9,919 square feet of land, with a beautifully designed front and backyard. (I'm basically the Beyonce of corner lot front yards.) The sprinkler system keeps me looking fresh, and I'm all set on the corner lot with a remote-gated entry for that added touch of exclusivity. My power gated driveway? Oh, I've got parking for two cars in my garage and more space in the driveway - perfect for when you want to invite all your friends over. I am happy to include the TV in the living room and wine cooler inside, but the washer, dryer, ring camera, garage fridge, and exterior TV are leaving w/o me. If all THAT wasn't enough, I'm located in one of the most coveted areas of Studio City, with easy access to local gems like the Studio City Farmers Market, Book star, The Tasting Kitchen, and even a tour of Warner Bros. Studios. You'll never run out of places to go or things to eat with favorites like Granville, Firefly, and Sun Cafe Organic right around the corner. Want to hike? Runyon Canyon and the Hollywood Walk of Fame are just a short drive away. Life is pretty sweet when you're living this close to everything. This is a unique opportunity, folks. I'm waiting and I'm ready for you. Hugs, 4559 Morella.
Listing Information
Interior Features
Laundry Information
Kitchen Information
Total Bedroom
Bathroom Information
Total Bathroom
Flooring Information
Fireplace Information
Additional Information
Cooling Type
Heating Type
Exterior Information
Other Structures
Maps
home_work Nearby Properties
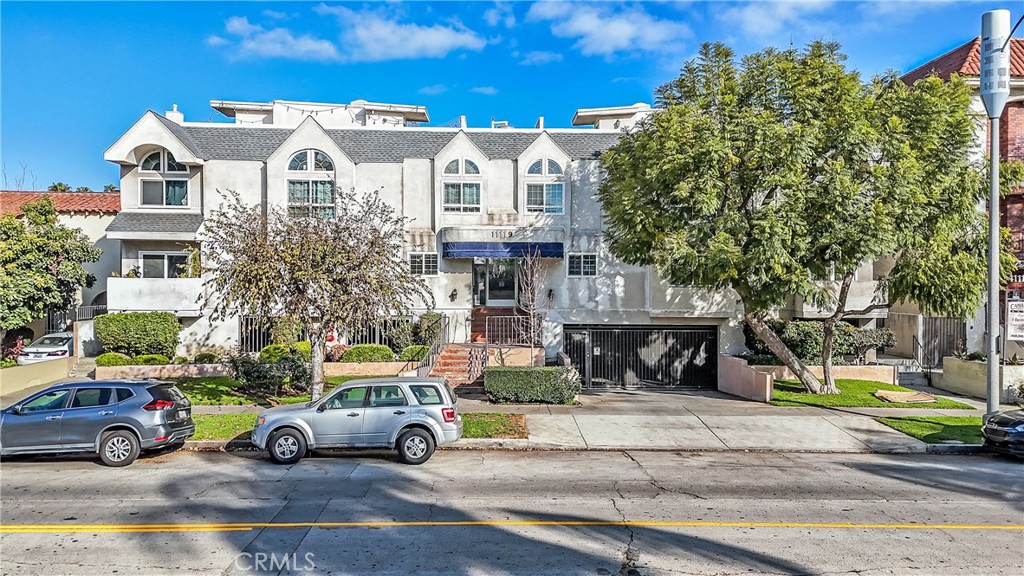
$675,000
11119 Camarillo Street, #104,
North Hollywood, CA 91602
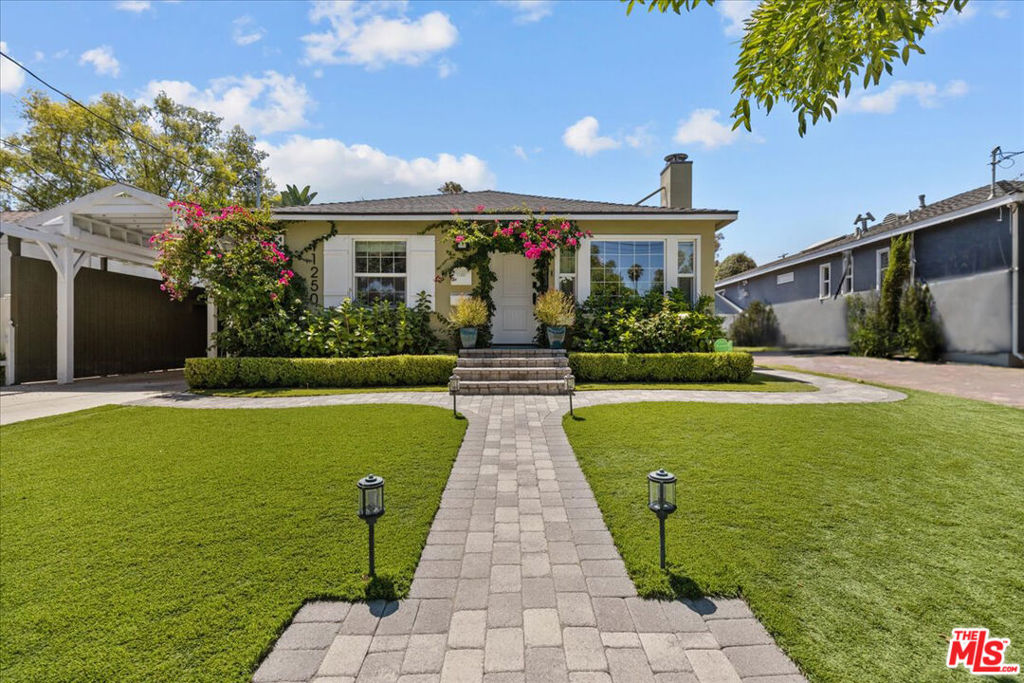
$1,399,000
11250 Rye Street,
North Hollywood, CA 91602
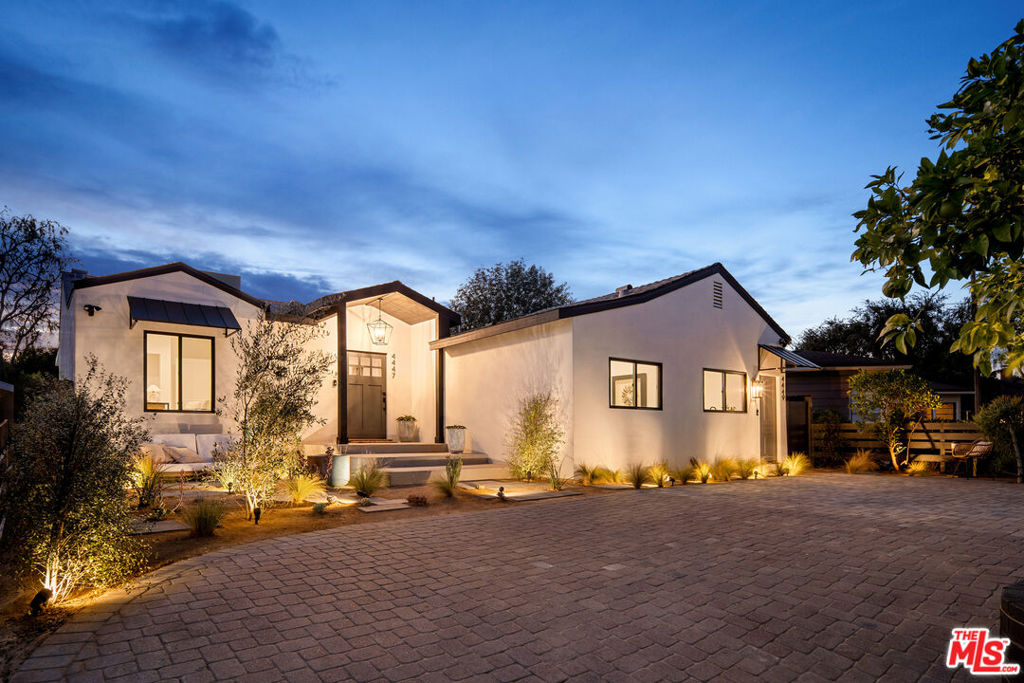
$2,295,000
4447 Elmer Avenue,
Studio City, CA 91602
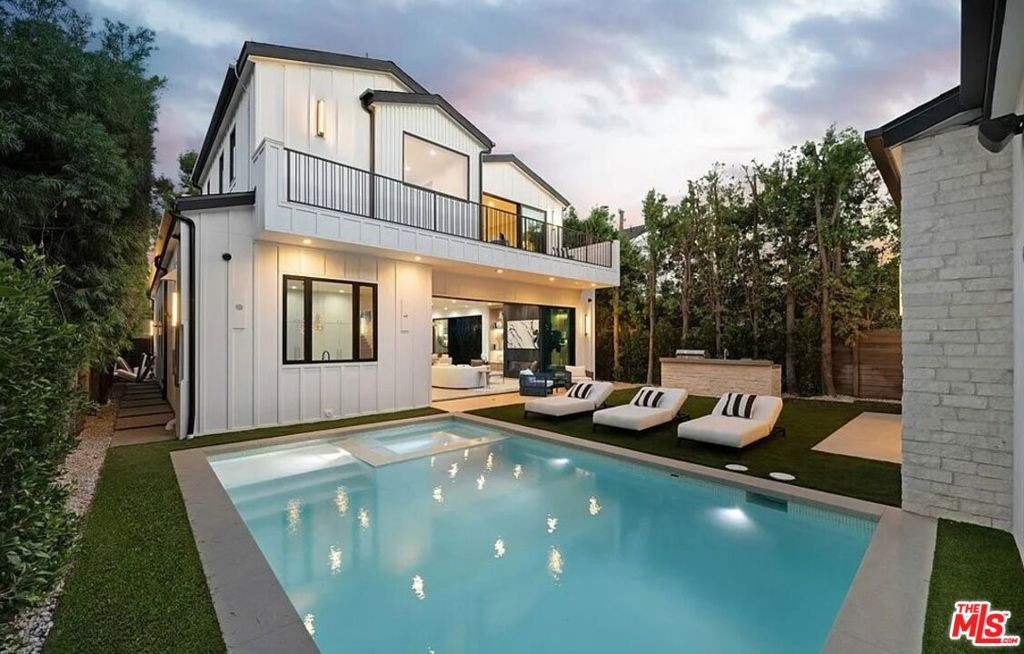
$29,500/month
4219 Bakman Avenue,
Studio City, CA 91602
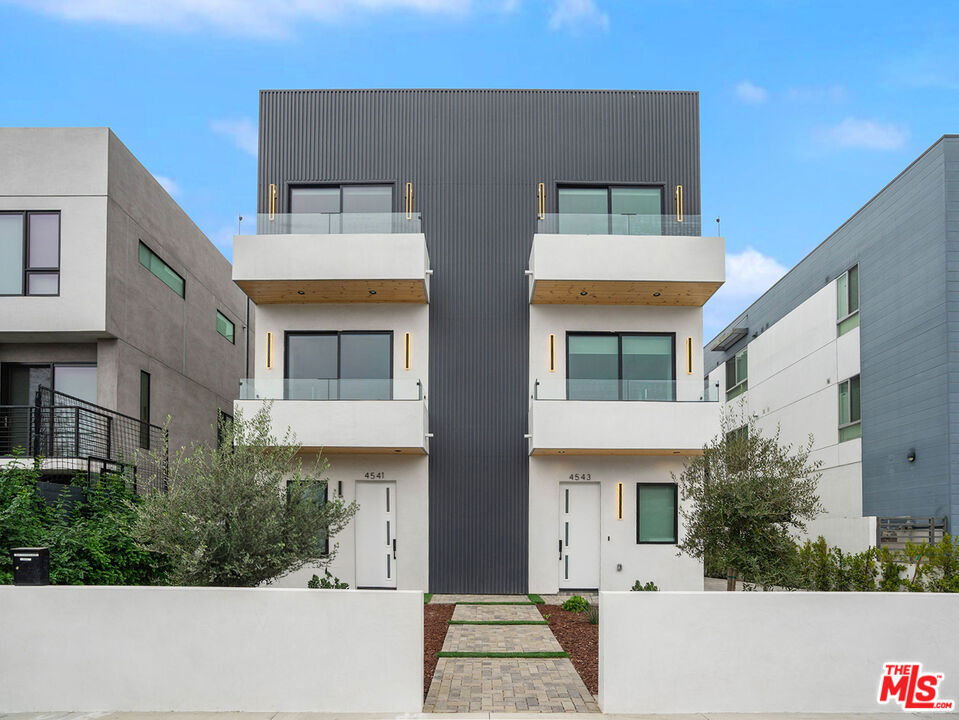
$4,995/month
4543 Tujunga Avenue,
North Hollywood, CA 91602
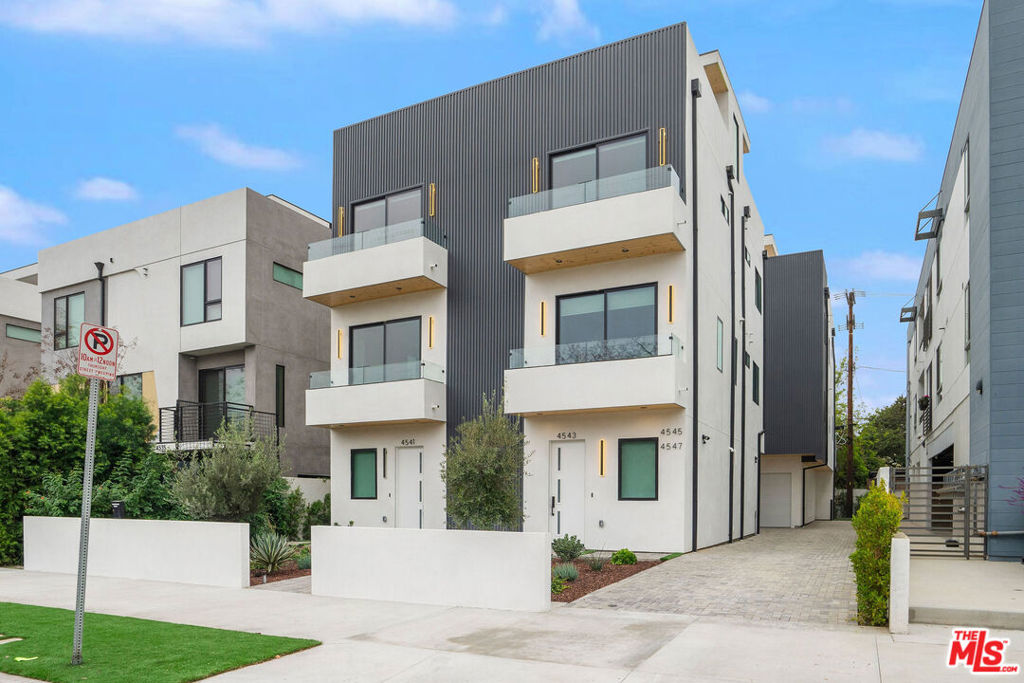
$5,500/month
4541 Tujunga Avenue,
North Hollywood, CA 91602
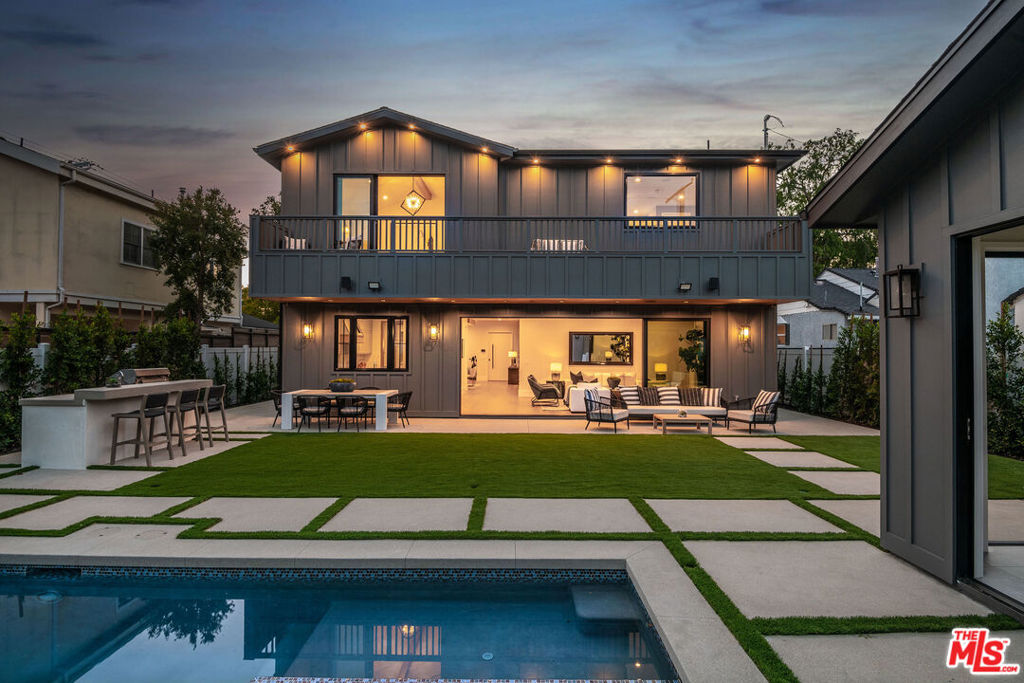
$20,000/month
4210 Kraft Avenue,
Studio City, CA 91604
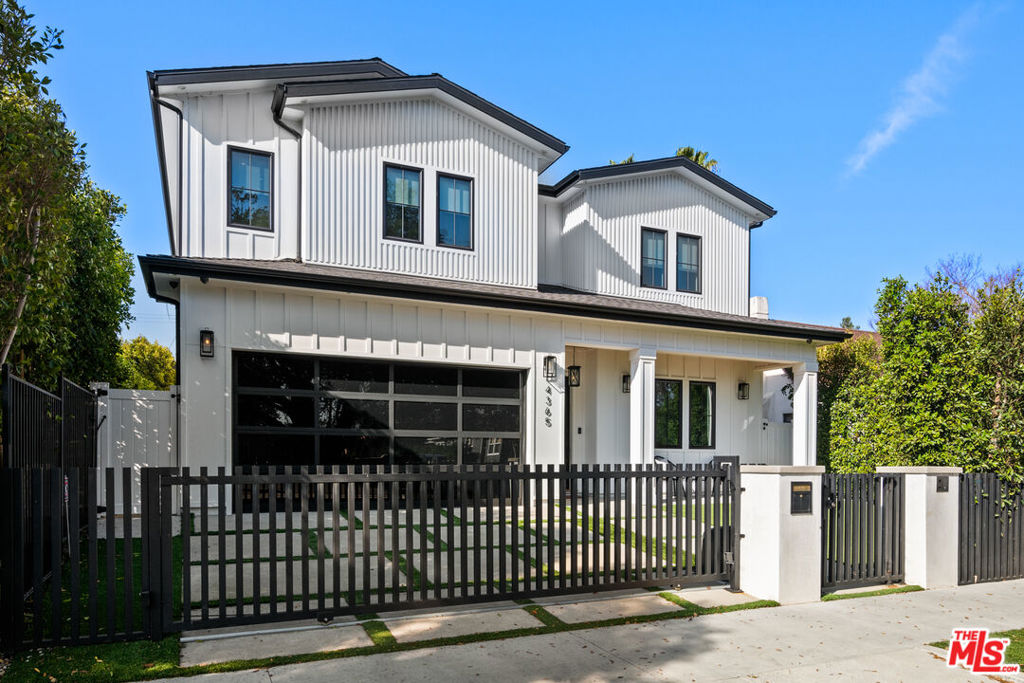
$5,250,000
4365 Kraft Avenue,
Studio City, CA 91604
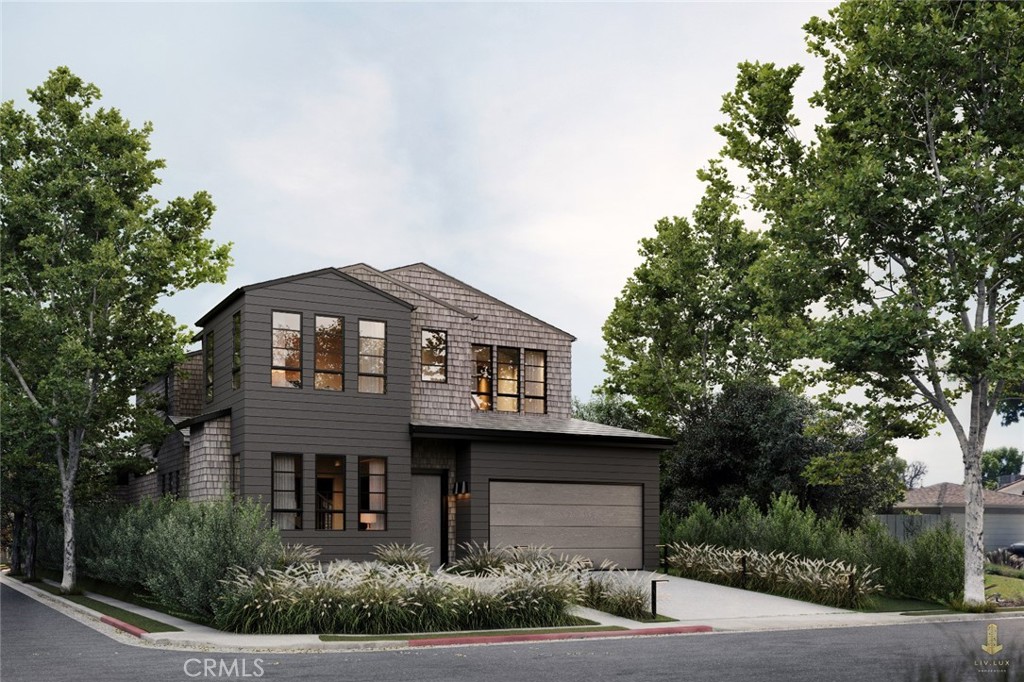
$4,195,000
4433 Kraft Avenue,
Studio City, CA 91602
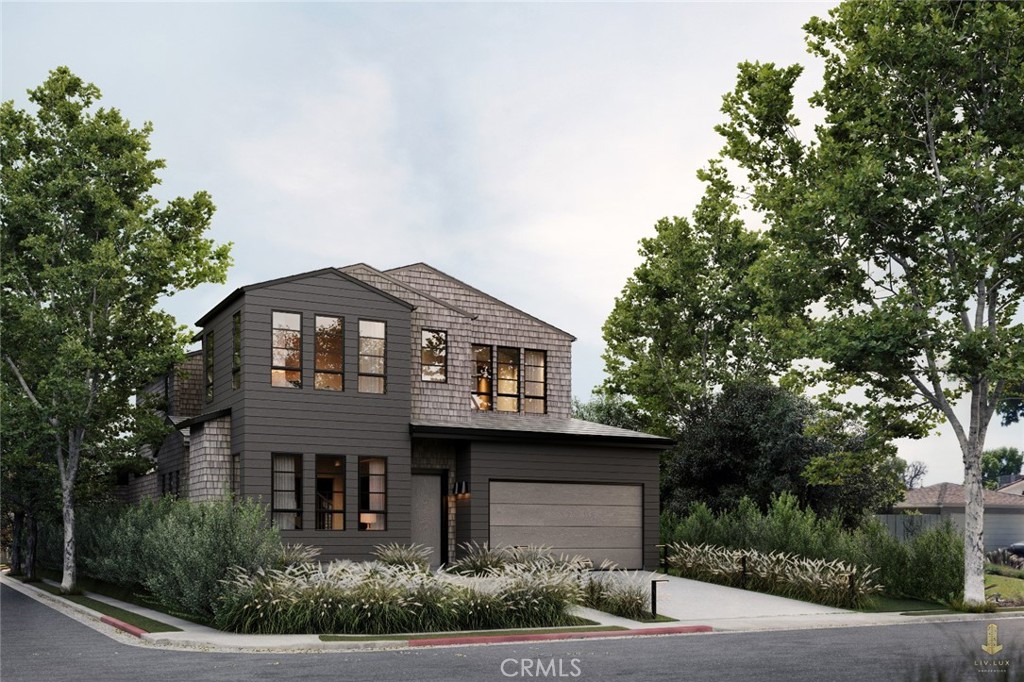
$28,000/month
4433 Kraft Avenue,
Studio City, CA 91602
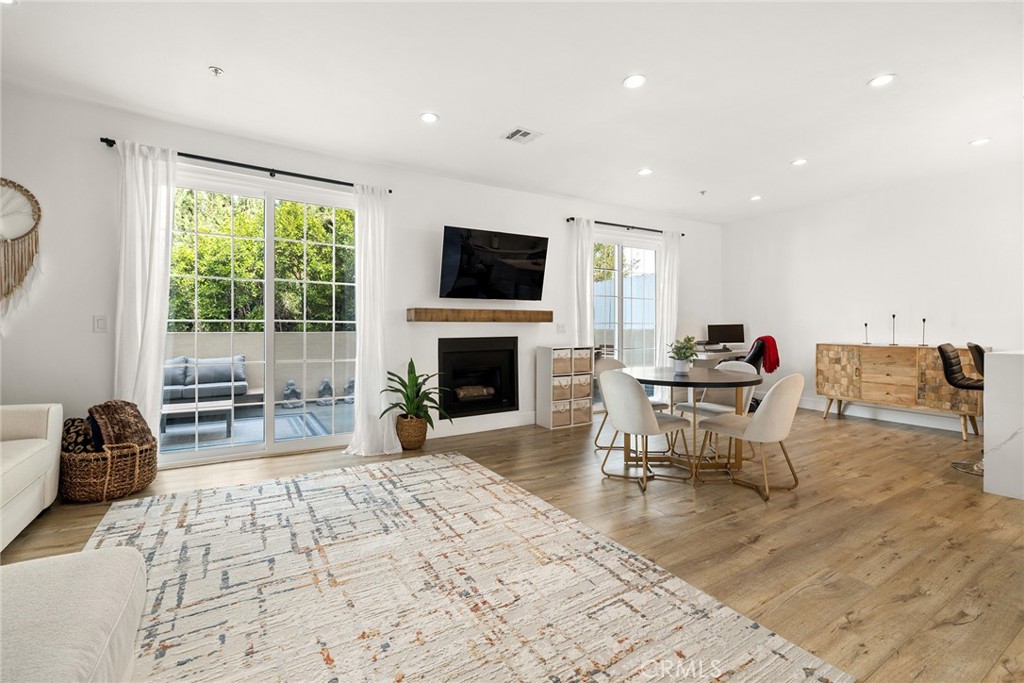
$815,000
11445 Moorpark Street, #11,
North Hollywood, CA 91602
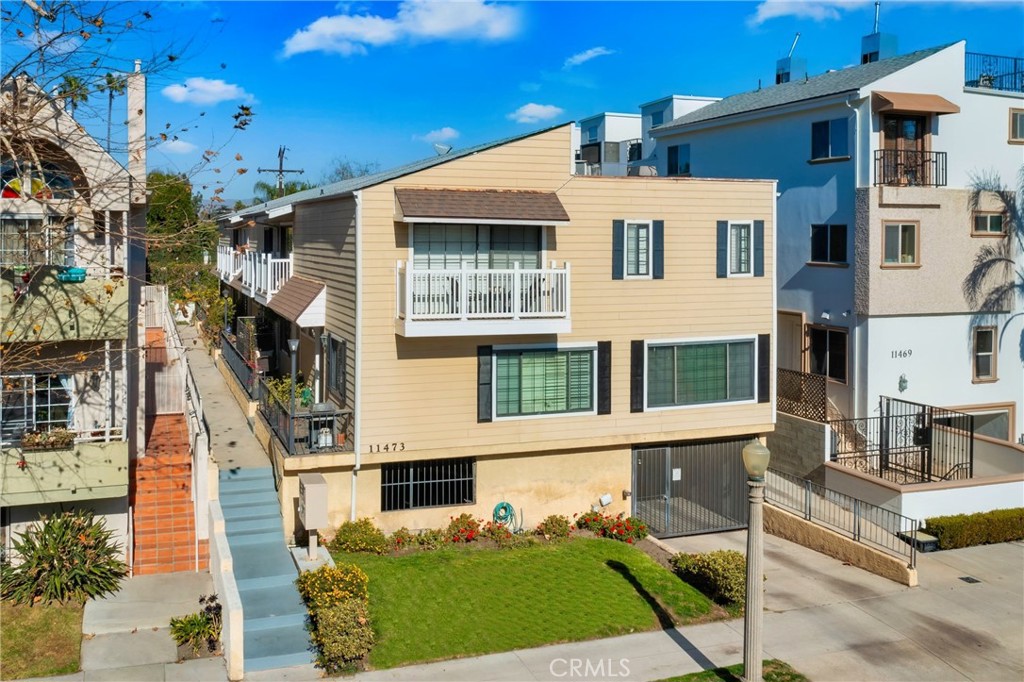
$759,000
11473 Moorpark Street, #2,
Studio City, CA 91602
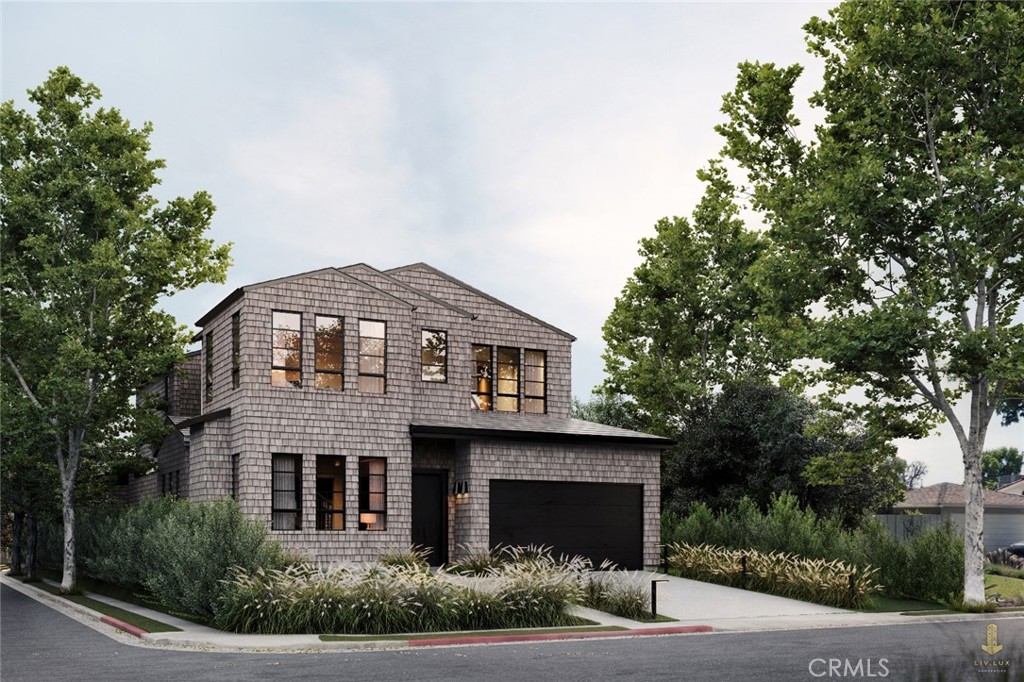
$4,495,000
4256 Camellia Avenue,
Studio City, CA 91604
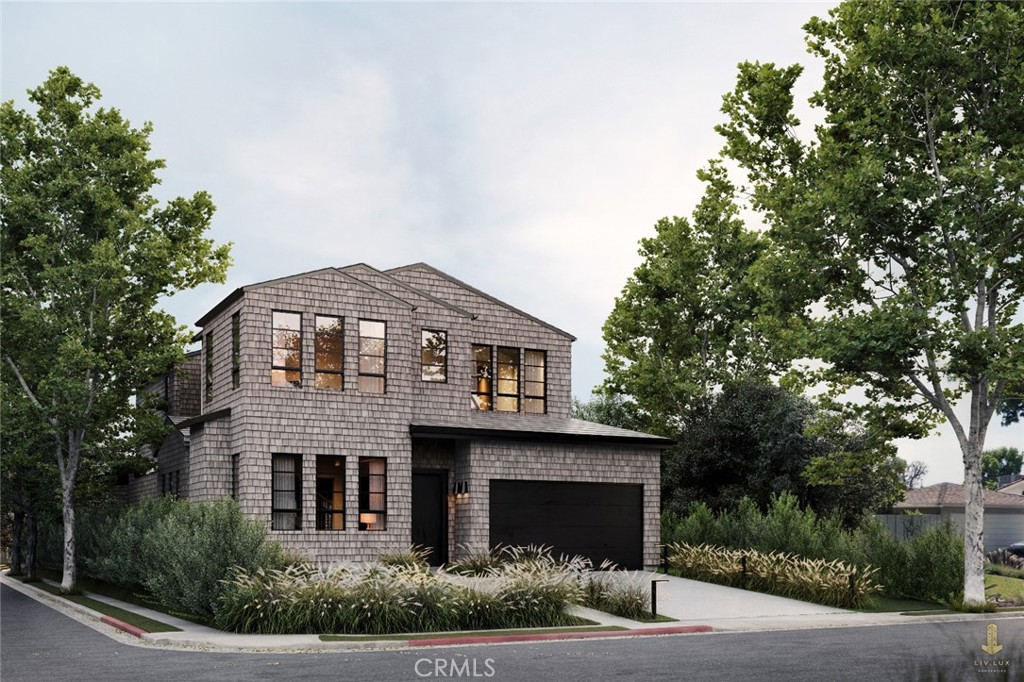
$29,000/month
4256 Camellia Avenue,
Studio City, CA 91604
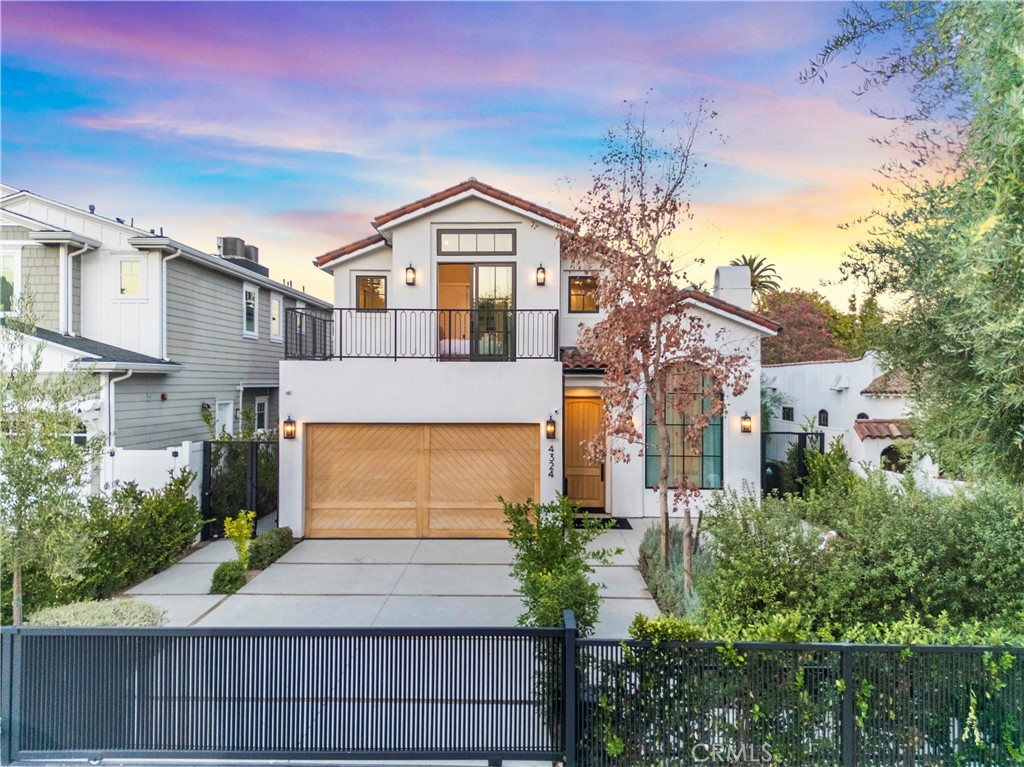
$4,475,000
4324 Camellia Avenue,
Studio City, CA 91604
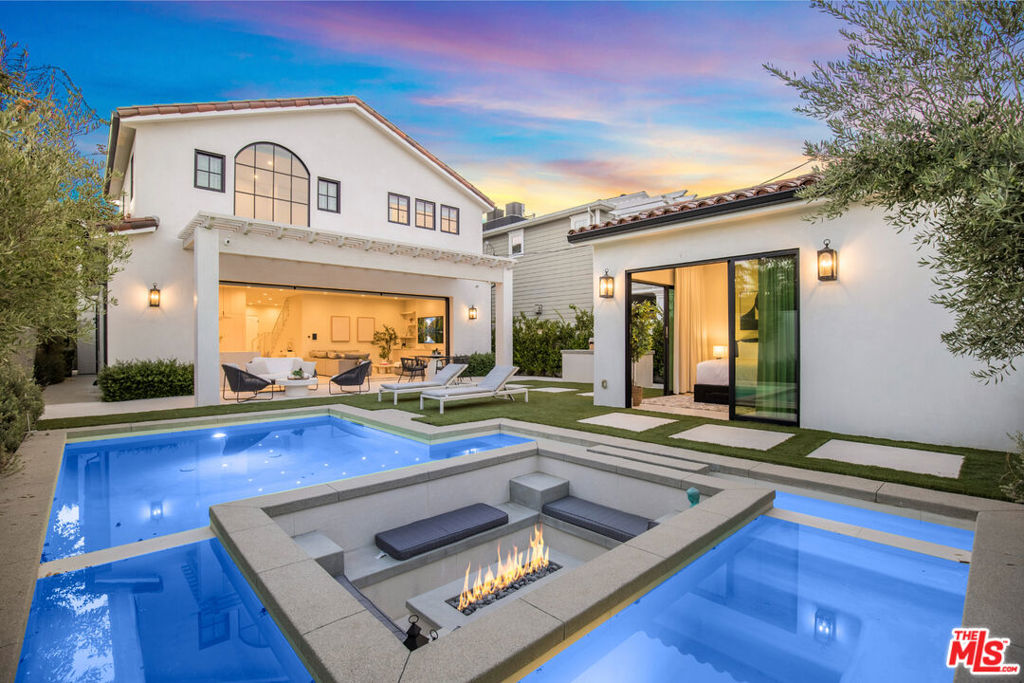
$25,000/month
4324 Camellia Avenue,
Studio City, CA 91604
Listing information courtesy of: Erik Brown, Bruce Urena, Compass 424-333-6697. *Based on information from the Association of REALTORS/Multiple Listing as of Feb 21st, 2025 at 3:37 PM and/or other sources. Display of MLS data is deemed reliable but is not guaranteed accurate by the MLS. All data, including all measurements and calculations of area, is obtained from various sources and has not been, and will not be, verified by broker or MLS. All information should be independently reviewed and verified for accuracy. Properties may or may not be listed by the office/agent presenting the information.
