13536 Vanowen Street , #4, Valley Glen, CA 91405
-
Sold Price :
$3,895/month
-
Beds :
3
-
Baths :
3
-
Property Size :
1,410 sqft
-
Year Built :
2021
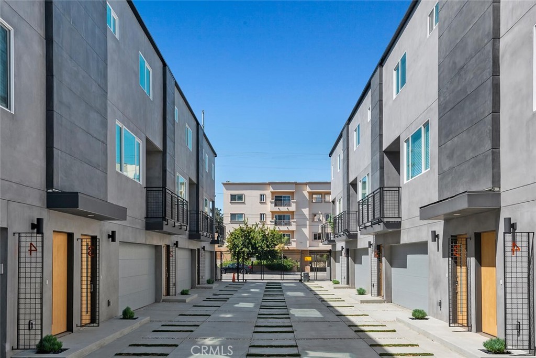
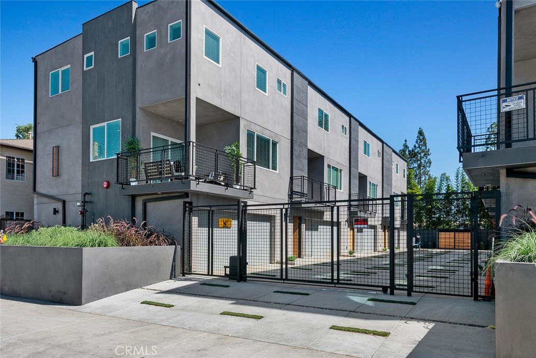
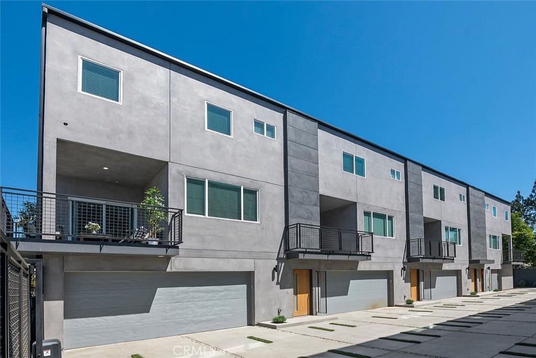
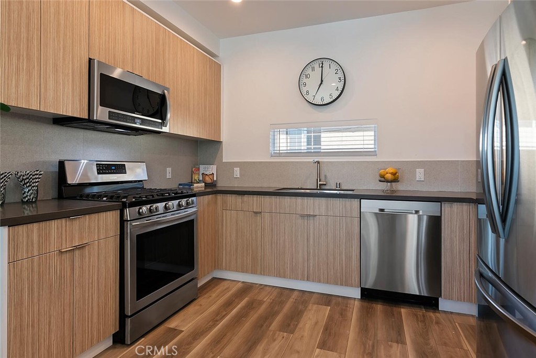
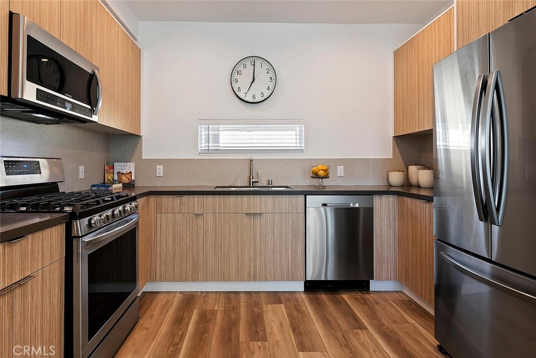
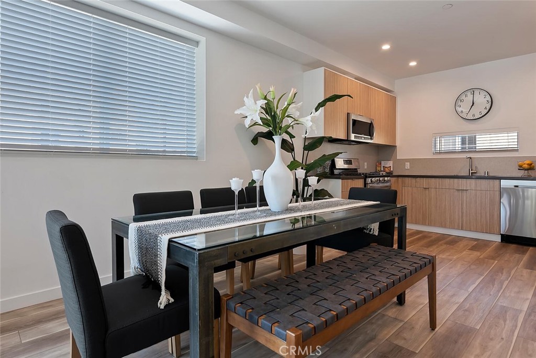
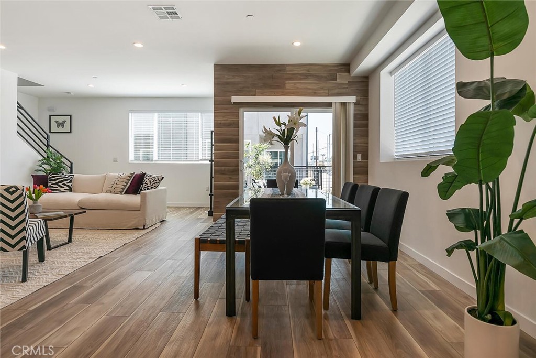
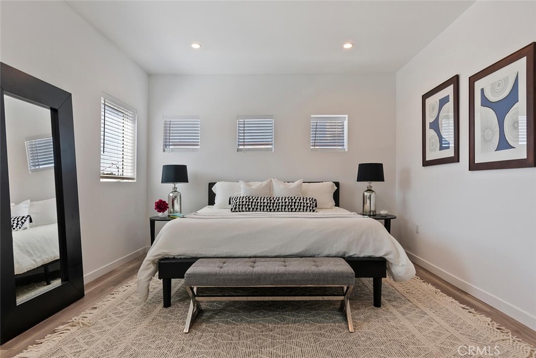
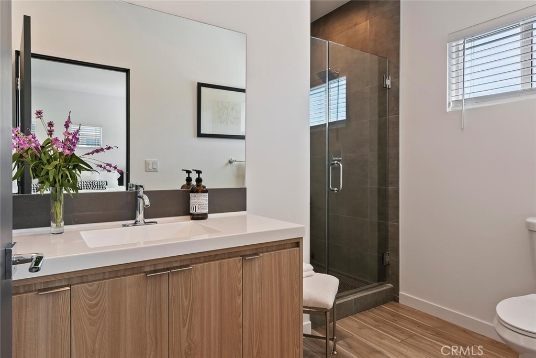
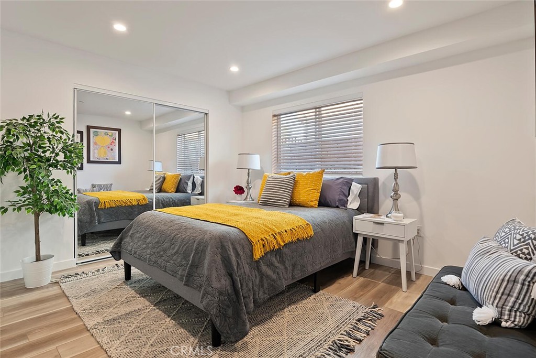
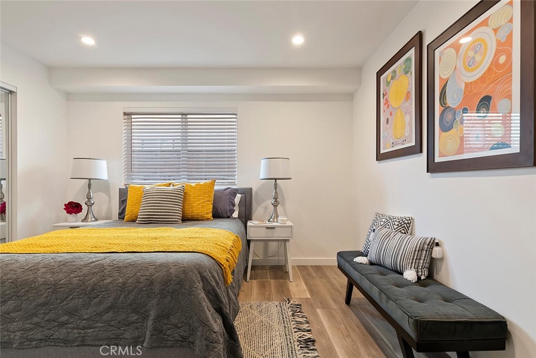
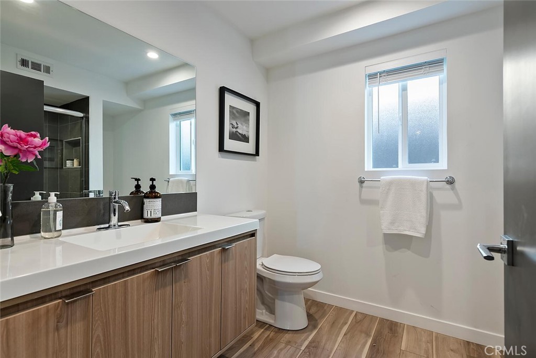
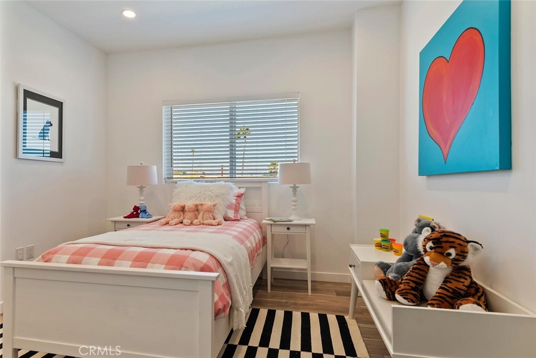
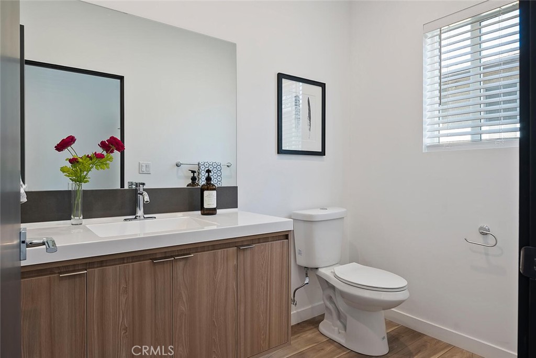
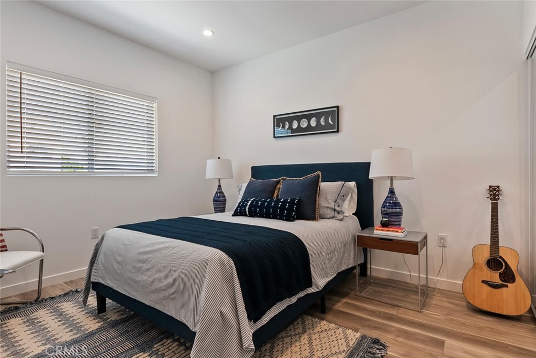
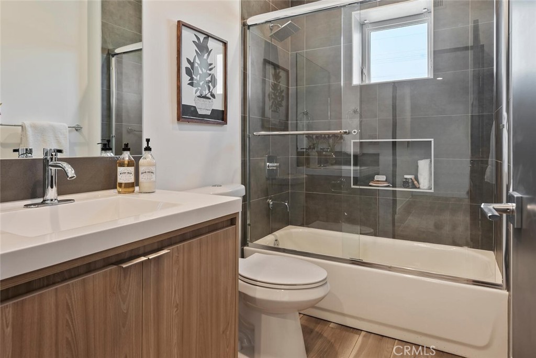
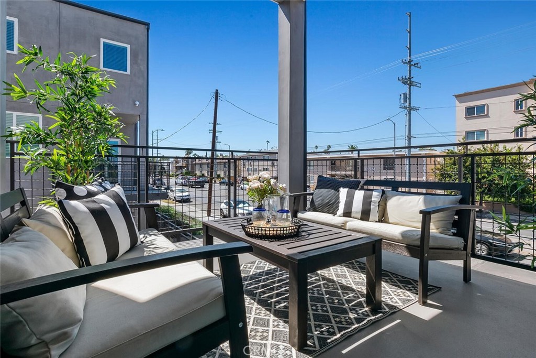
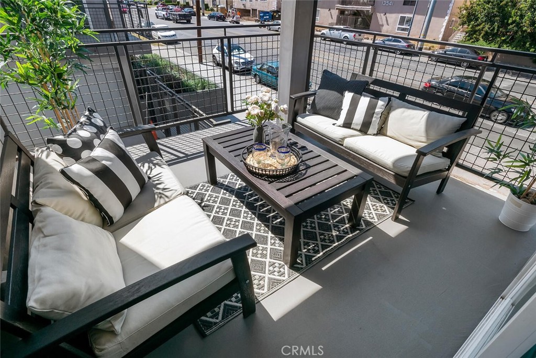
Property Description
Set behind remote controlled gates, is this extraordinary modern, property perfectly nestled in the heart of Valley Glen, close to restaurants, and shopping.
This unit is well balanced with enough storage, space and light. Plenty of windows, high ceilings, central heat and air, spacious balcony for sitting and having your morning coffee or a glass of wine after a days work. The kitchen has all new stainless steel appliances (stove, built in microwave, refrigerator with ice maker and dishwasher) granite countertops, and plenty of cabinet space. This open floor plan concept of the main level is the kitchen, dining room, family room and balcony. Stackable washer and dryer is provided inside the townhome for convenience. Master bedroom has an en-suite bathroom. The attached 1 car garage you can enter into your home from the garage when off loading groceries, and you get an extra parking spot, so total parking spaces is two for the unit.
This townhome feels like home all you need to do is MOVE IN!
Interior Features
| Laundry Information |
| Location(s) |
Inside |
| Bedroom Information |
| Bedrooms |
3 |
| Bathroom Information |
| Features |
Bathtub, Quartz Counters, Tub Shower |
| Bathrooms |
3 |
| Flooring Information |
| Material |
Vinyl |
| Interior Information |
| Features |
Balcony, Separate/Formal Dining Room, Multiple Staircases, Open Floorplan, Primary Suite |
| Cooling Type |
Central Air |
Listing Information
| Address |
13536 Vanowen Street , #4 |
| City |
Valley Glen |
| State |
CA |
| Zip |
91405 |
| County |
Los Angeles |
| Listing Agent |
Marilyn Cohen DRE #01970676 |
| Courtesy Of |
Berkshire Hathaway HomeServices California Properties |
| Close Price |
$3,895/month |
| Status |
Closed |
| Type |
Residential Lease |
| Subtype |
Townhouse |
| Structure Size |
1,410 |
| Lot Size |
13,126 |
| Year Built |
2021 |
Listing information courtesy of: Marilyn Cohen, Berkshire Hathaway HomeServices California Properties. *Based on information from the Association of REALTORS/Multiple Listing as of Nov 22nd, 2024 at 4:08 AM and/or other sources. Display of MLS data is deemed reliable but is not guaranteed accurate by the MLS. All data, including all measurements and calculations of area, is obtained from various sources and has not been, and will not be, verified by broker or MLS. All information should be independently reviewed and verified for accuracy. Properties may or may not be listed by the office/agent presenting the information.


















