4836 Crown Avenue, La Canada Flintridge, CA 91011
-
Listed Price :
$7,650/month
-
Beds :
4
-
Baths :
3
-
Property Size :
2,932 sqft
-
Year Built :
1938
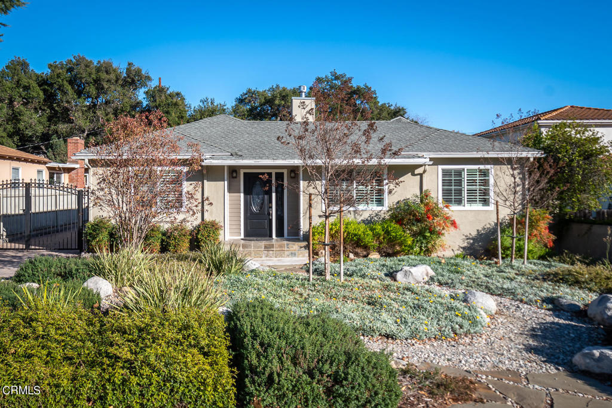
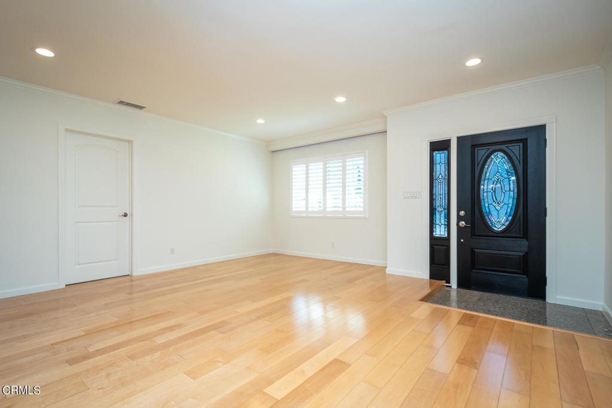
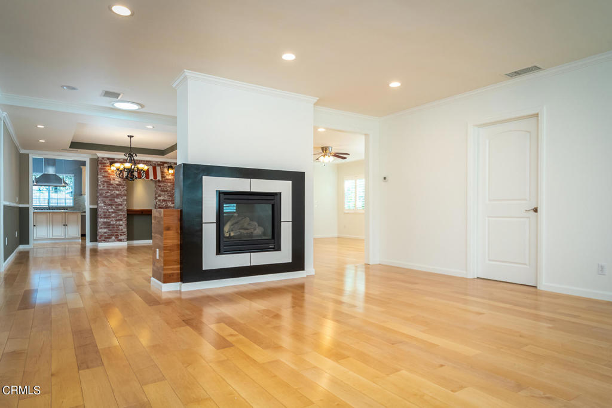
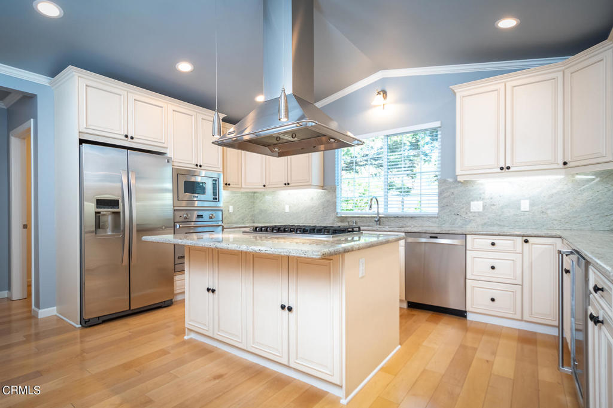
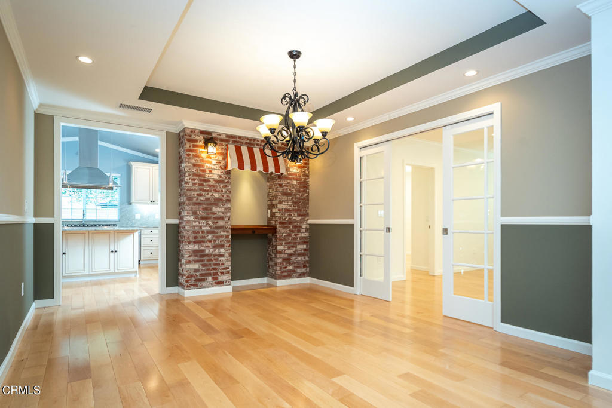
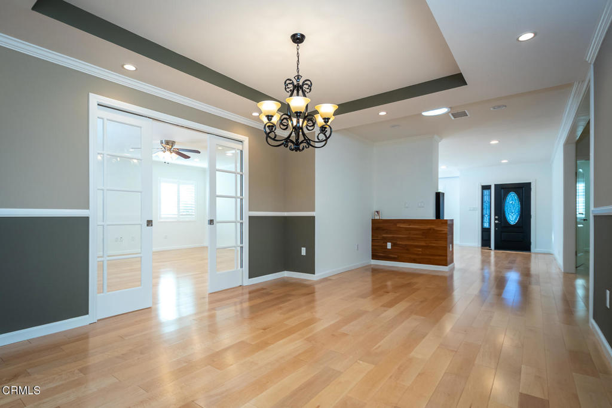
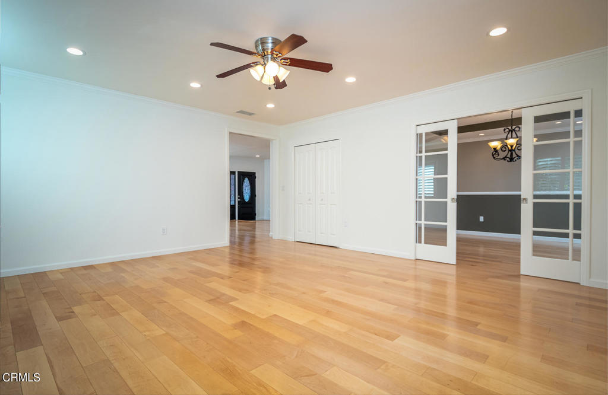
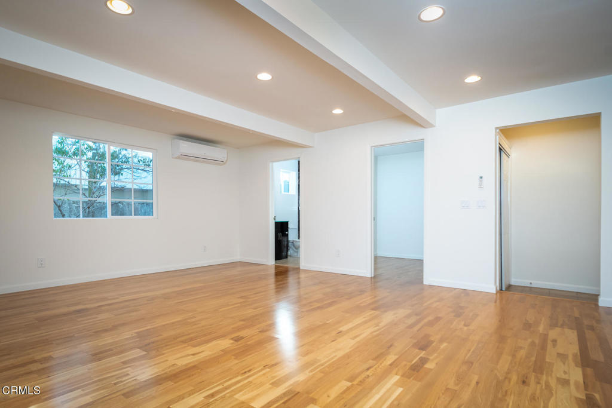
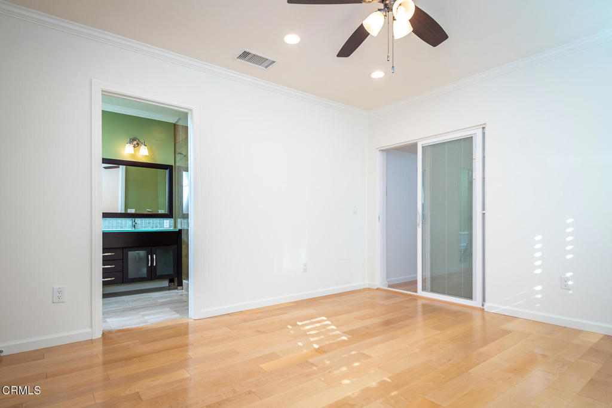
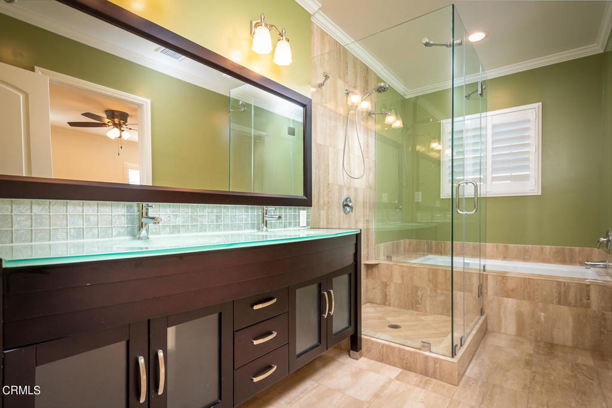
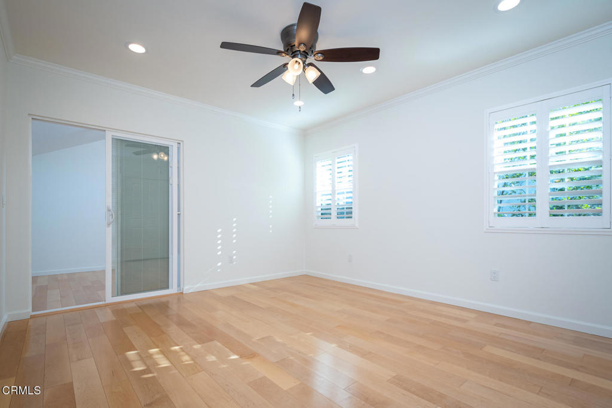
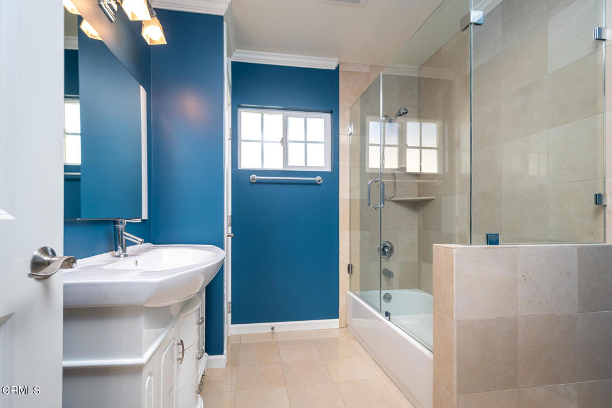
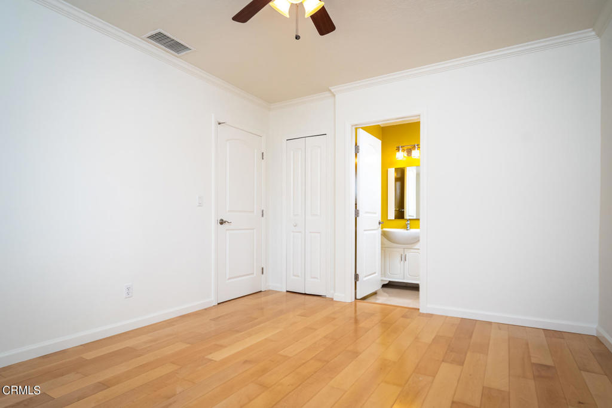
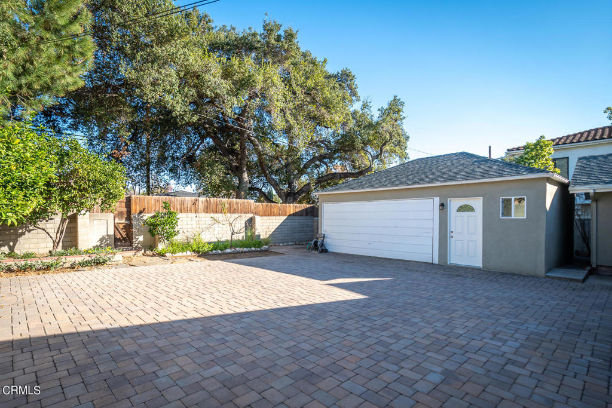
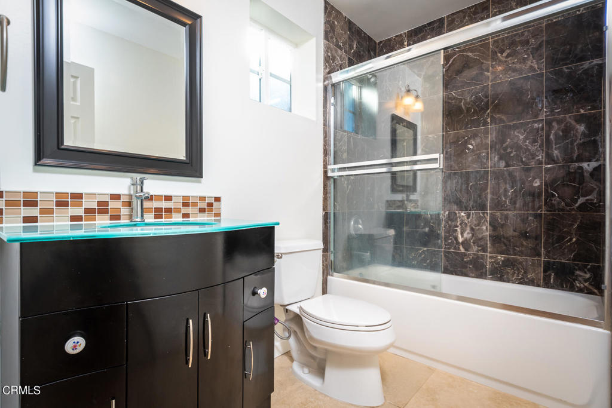
Property Description
This beautifully remodeled one-story home features four bedrooms, three full baths, a family room, a formal dining room with chair rails, and a fireplace in the living room. The stunning kitchen has stainless steel Viking appliances, an under-counter wine refrigerator, granite countertops, a backsplash, and an island. The ample primary bedroom has a luxurious spa tub, shower, double vanities, and two closets. Other amenities include engineered wood floors, plantation shutters, recessed lighting, and central air & heat. The three-car garage has been converted to a guest unit with a full bath and a walk-in closet, perfect for a home office or guests. The meticulously maintained yard and the concrete pavers throughout are the added beauty to this lovely home. A spacious laundry room with built-in cabinets is conveniently located next to the kitchen. The home is close to Paradise Elementary School, La Canada High School, Flintridge Preparatory Private School, and St. Bede and St. Francis High School. The backyard opens to the horse/hiking trails. Take advantage of this fabulous home. The photos show without the tenant's furniture.
Interior Features
| Laundry Information |
| Location(s) |
Gas Dryer Hookup, Laundry Room |
| Kitchen Information |
| Features |
Granite Counters, Kitchen Island, Remodeled, Updated Kitchen |
| Bedroom Information |
| Features |
Bedroom on Main Level |
| Bedrooms |
4 |
| Bathroom Information |
| Features |
Bathtub, Dual Sinks, Remodeled, Separate Shower, Tub Shower |
| Bathrooms |
3 |
| Flooring Information |
| Material |
Laminate |
| Interior Information |
| Features |
Breakfast Bar, Built-in Features, Chair Rail, Ceiling Fan(s), Separate/Formal Dining Room, Open Floorplan, Bedroom on Main Level, Main Level Primary, Primary Suite |
| Cooling Type |
Central Air |
Listing Information
| Address |
4836 Crown Avenue |
| City |
La Canada Flintridge |
| State |
CA |
| Zip |
91011 |
| County |
Los Angeles |
| Listing Agent |
Sookie Mathews DRE #00793539 |
| Courtesy Of |
COMPASS |
| List Price |
$7,650/month |
| Status |
Active |
| Type |
Residential Lease |
| Subtype |
Single Family Residence |
| Structure Size |
2,932 |
| Lot Size |
8,098 |
| Year Built |
1938 |
Listing information courtesy of: Sookie Mathews, COMPASS. *Based on information from the Association of REALTORS/Multiple Listing as of Nov 23rd, 2024 at 6:10 PM and/or other sources. Display of MLS data is deemed reliable but is not guaranteed accurate by the MLS. All data, including all measurements and calculations of area, is obtained from various sources and has not been, and will not be, verified by broker or MLS. All information should be independently reviewed and verified for accuracy. Properties may or may not be listed by the office/agent presenting the information.















