3035 Lake Glen Drive, Beverly Hills, CA 90210
-
Listed Price :
$22,000/month
-
Beds :
4
-
Baths :
3
-
Property Size :
2,719 sqft
-
Year Built :
1954
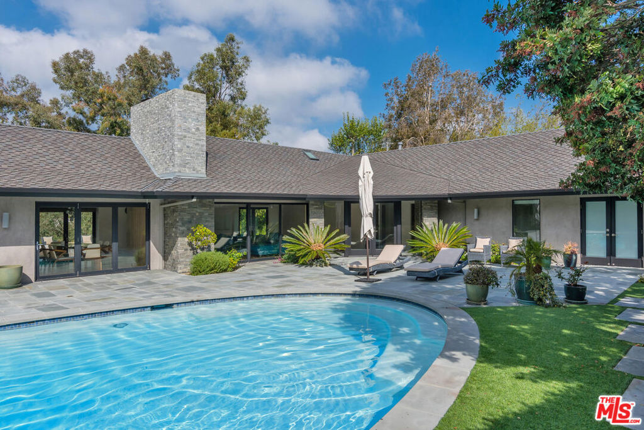
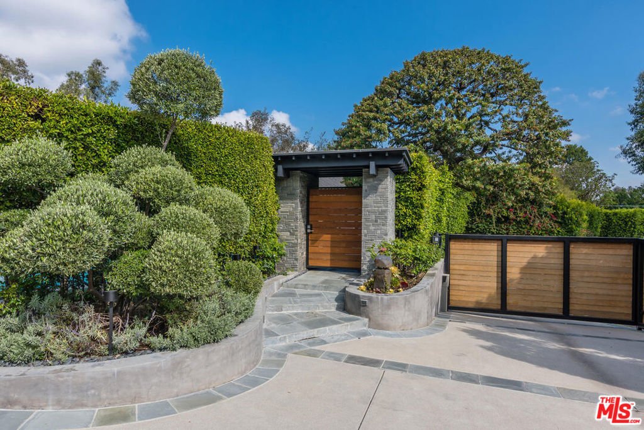
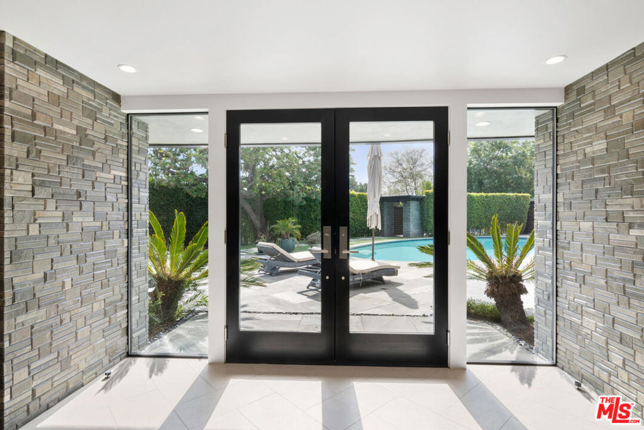
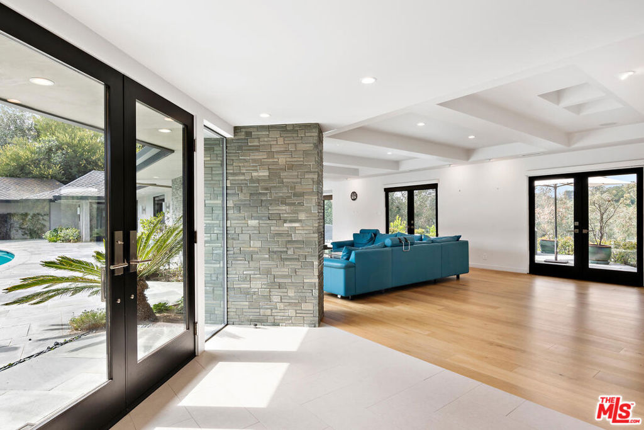
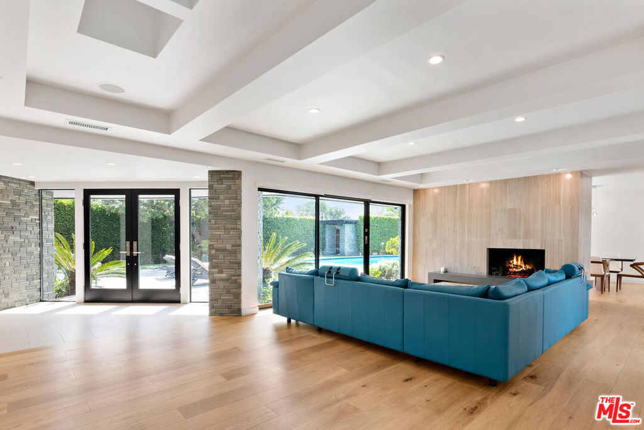
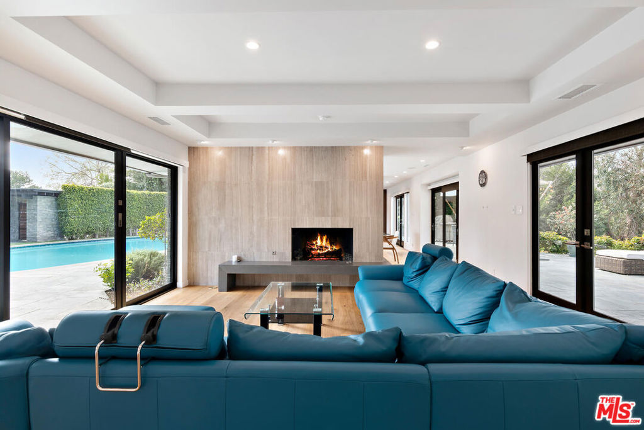
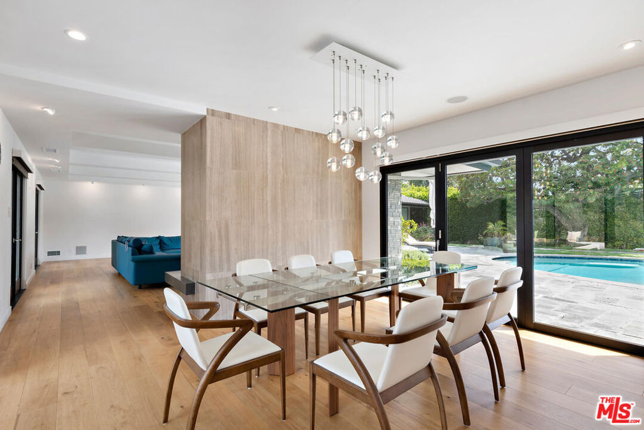
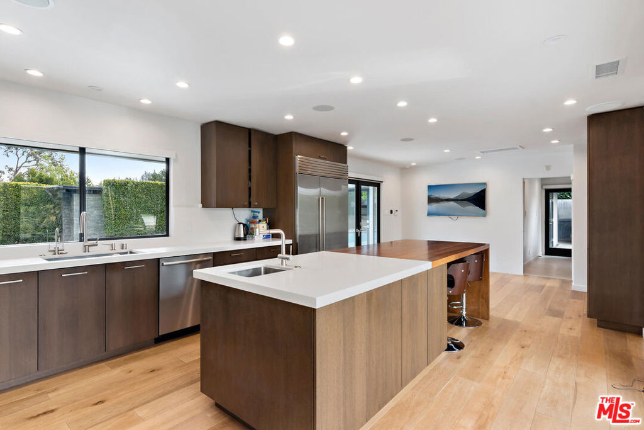
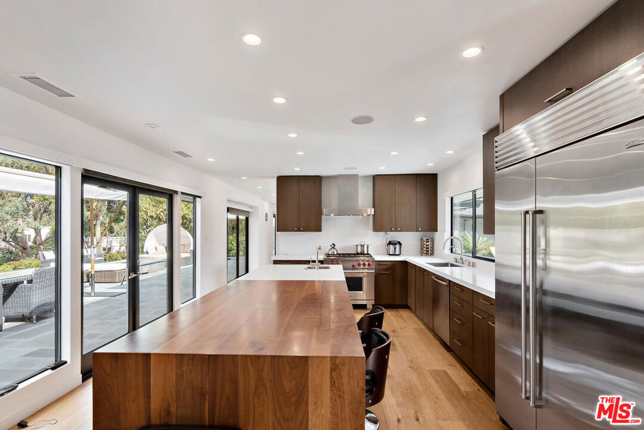
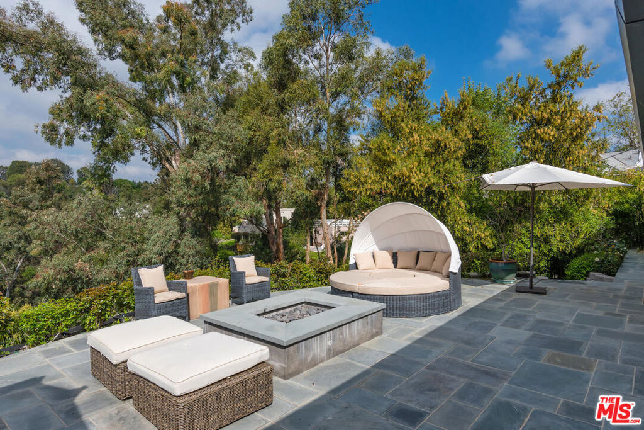
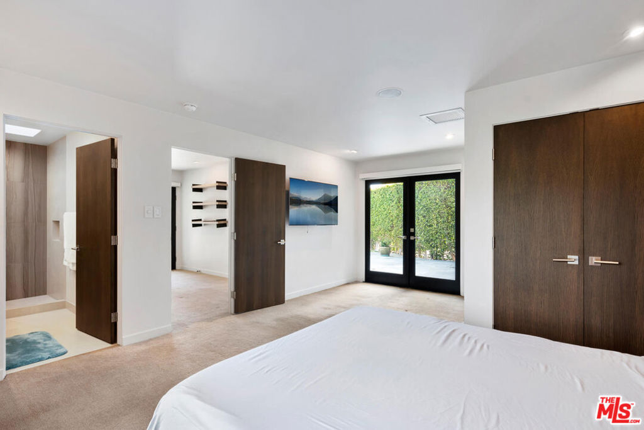
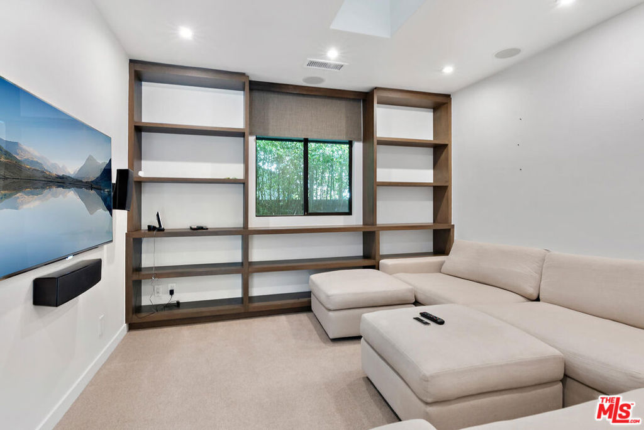
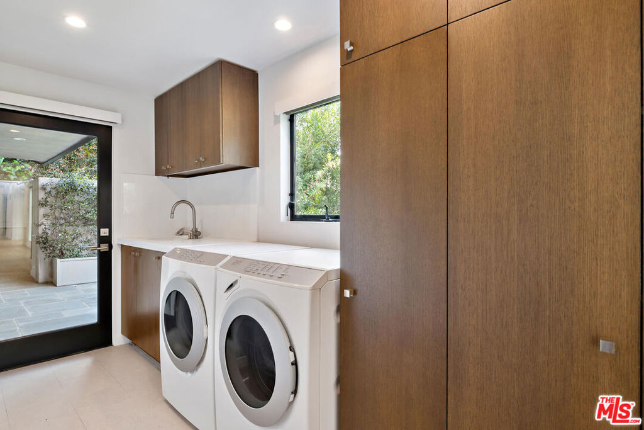


Property Description
Immaculate and exclusive. This private mid-century sits behind manicured hedging and on an extended gated driveway atop a 32,000 SF culdesac lot. Stone accents, coffered ceilings, and an open floor plan with crafted stone fireplace anchoring the open floor plan. The expansive living space, dining area, and chef's kitchen are complete with hardwood floors, an oversized island, granite counters, and contrasted walnut cabinetry lined with french doors opening to the backyard oasis with ample flat lot, gracious pool, fire pit, and lounge areas for quintessential indoor/outdoor living. The primary bedroom offers a gorgeous fireplace, a walk-in closet, and a large primary bath with a skylit tub and standing shower. Conveniently located to both city and valley with privacy for the most discerning client, this restored class mid-century build is completed with 3 additional bedrooms, a laundry room, office space, and media room.
Interior Features
| Laundry Information |
| Location(s) |
Laundry Room |
| Kitchen Information |
| Features |
Kitchen Island |
| Bedroom Information |
| Bedrooms |
4 |
| Bathroom Information |
| Features |
Tile Counters |
| Bathrooms |
3 |
| Flooring Information |
| Material |
Carpet, Wood |
| Interior Information |
| Features |
Separate/Formal Dining Room, Walk-In Closet(s) |
Listing Information
| Address |
3035 Lake Glen Drive |
| City |
Beverly Hills |
| State |
CA |
| Zip |
90210 |
| County |
Los Angeles |
| Listing Agent |
Ruiya Feng DRE #02045358 |
| Courtesy Of |
Westside Estate Agency Inc. |
| List Price |
$22,000/month |
| Status |
Active |
| Type |
Residential Lease |
| Subtype |
Single Family Residence |
| Structure Size |
2,719 |
| Lot Size |
31,927 |
| Year Built |
1954 |
Listing information courtesy of: Ruiya Feng, Westside Estate Agency Inc.. *Based on information from the Association of REALTORS/Multiple Listing as of Jan 14th, 2025 at 4:52 AM and/or other sources. Display of MLS data is deemed reliable but is not guaranteed accurate by the MLS. All data, including all measurements and calculations of area, is obtained from various sources and has not been, and will not be, verified by broker or MLS. All information should be independently reviewed and verified for accuracy. Properties may or may not be listed by the office/agent presenting the information.















