4609 Sunnyhill Street, Westlake Village, CA 91362
-
Listed Price :
$5,488,000
-
Beds :
5
-
Baths :
5
-
Property Size :
6,451 sqft
-
Year Built :
1995
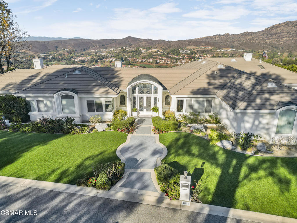
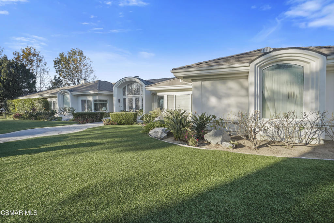
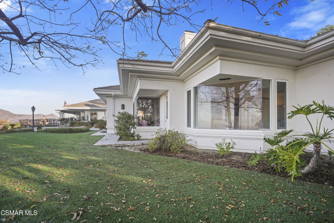
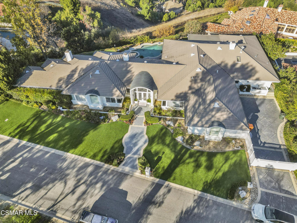
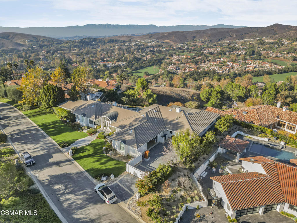
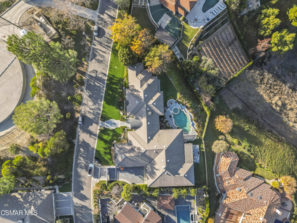
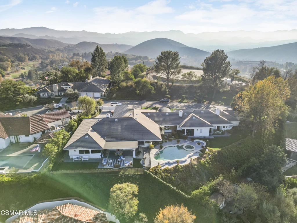
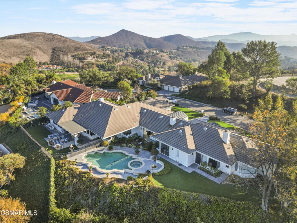
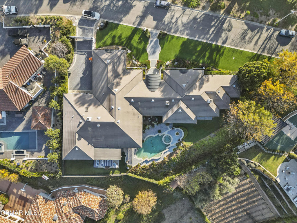
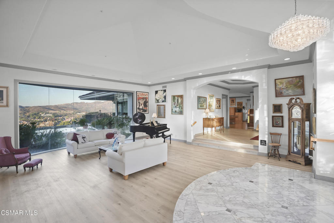
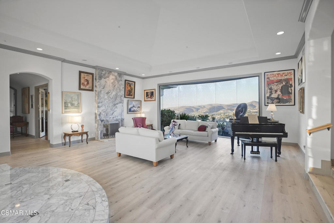
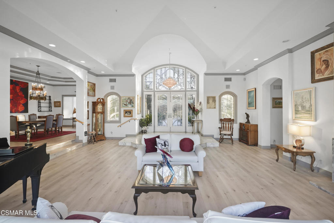
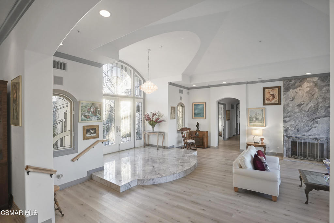
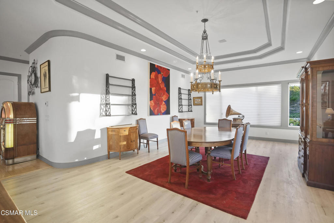
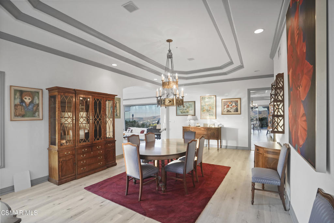
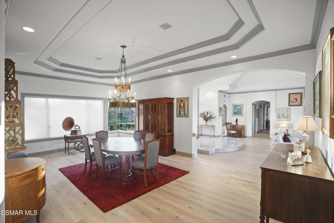
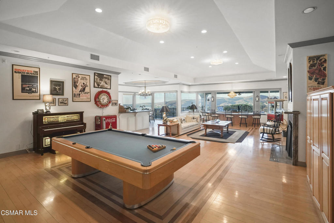
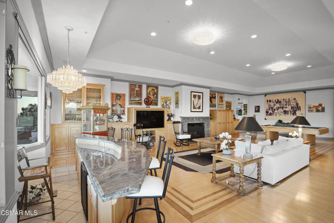
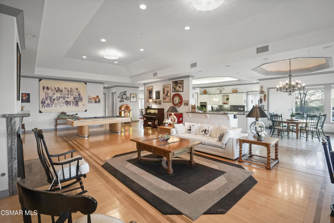
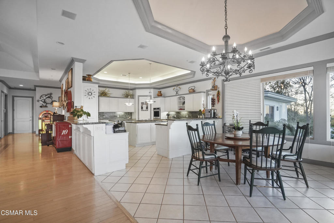
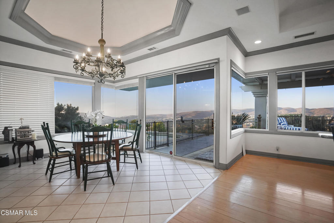
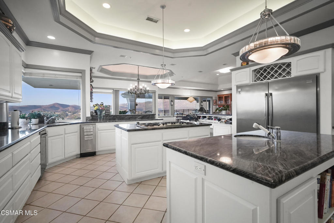
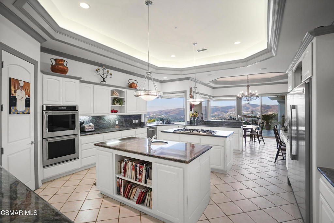
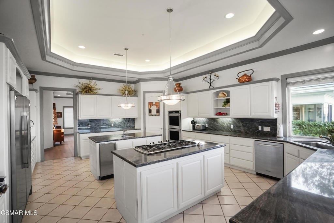
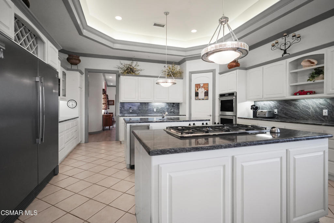
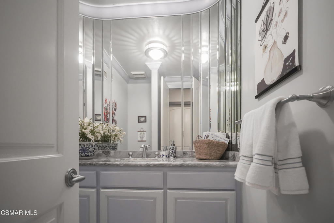
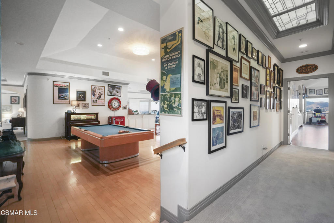
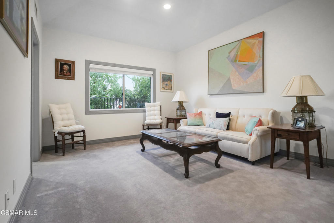
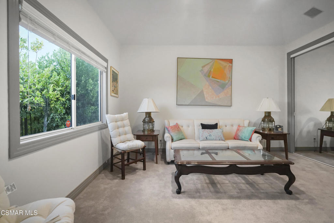
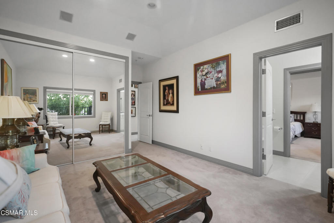
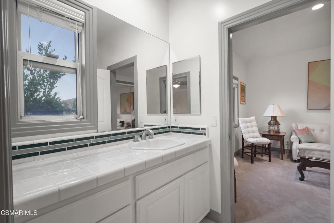
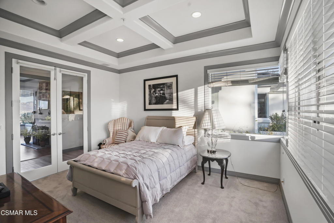
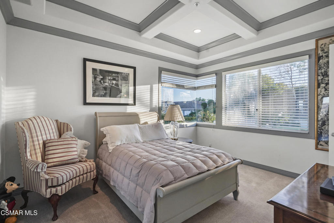
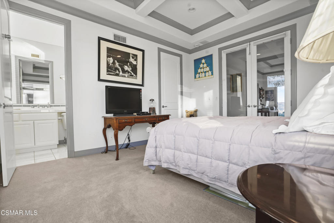
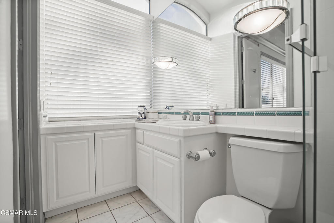
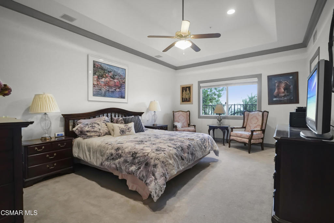
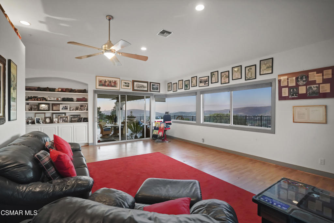
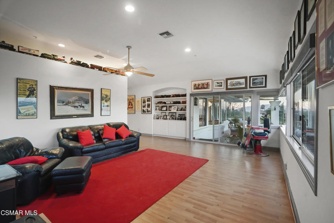
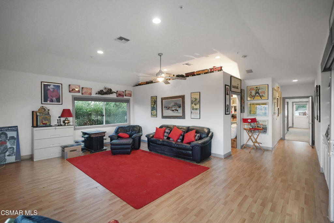
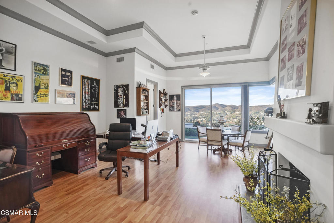
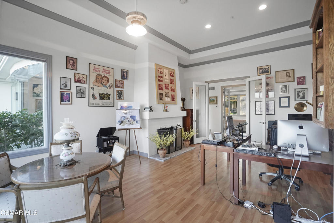
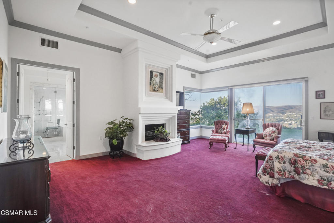
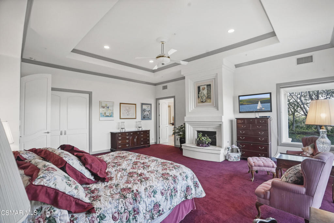
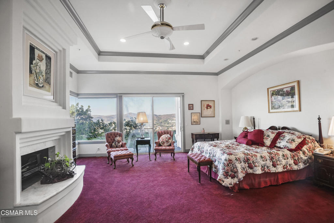
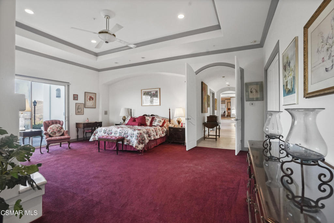
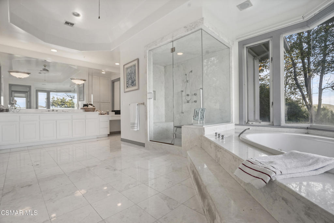
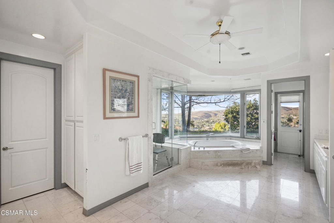
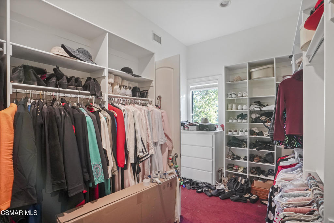
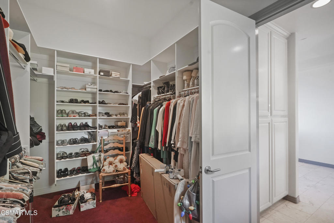
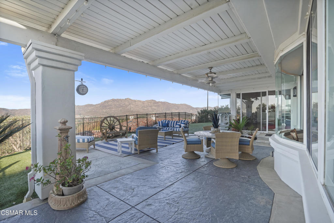
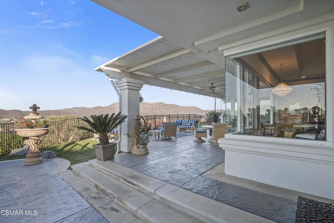
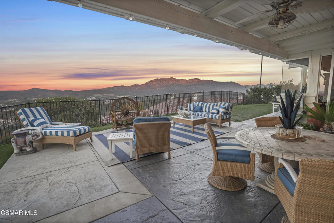
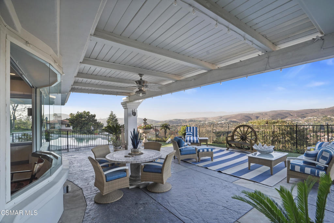
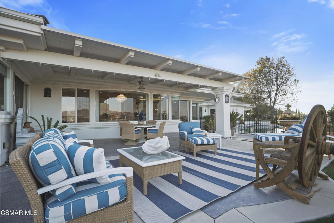
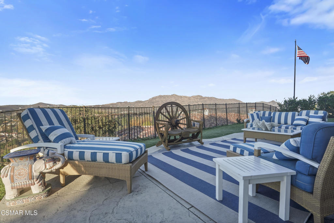
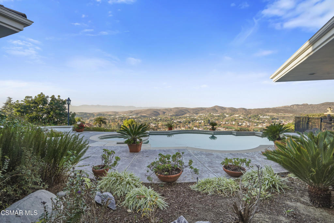
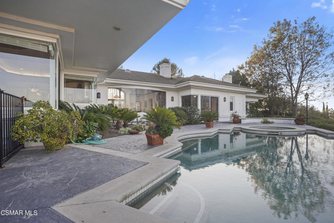
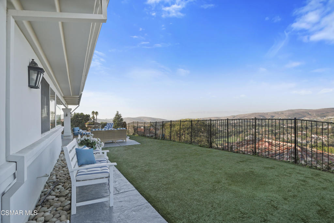
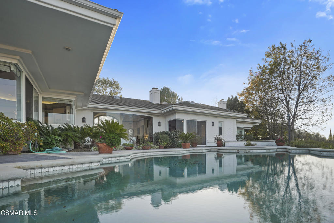
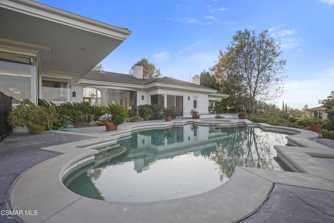
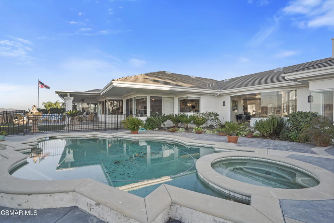
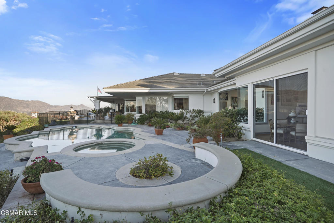
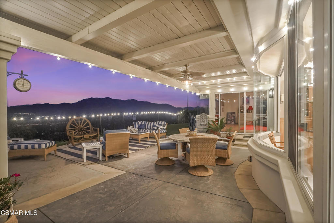
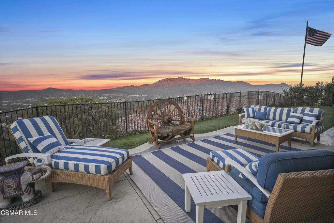
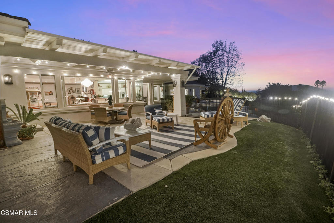
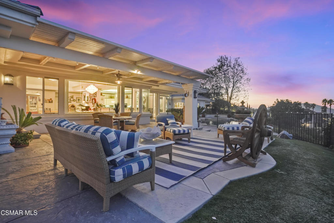
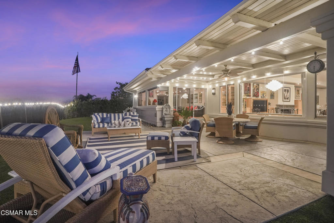
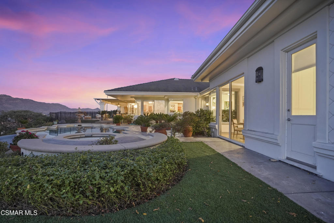
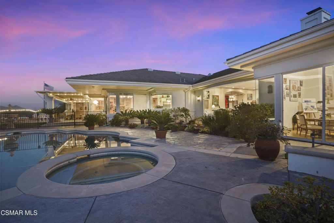
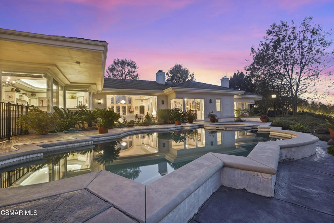
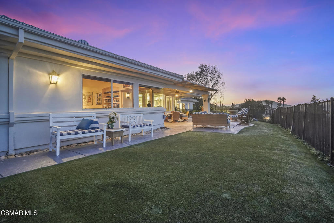
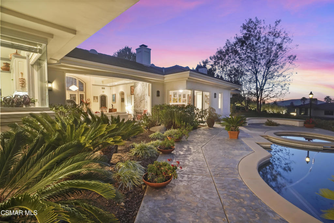
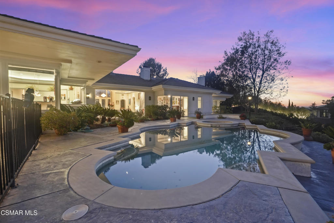
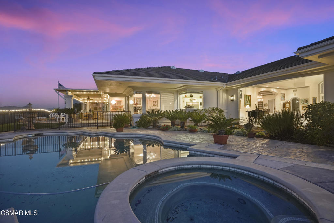
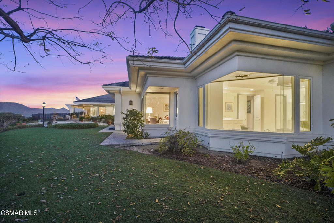
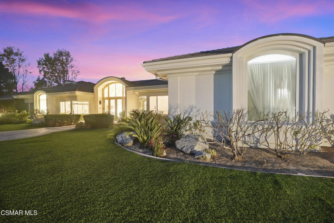
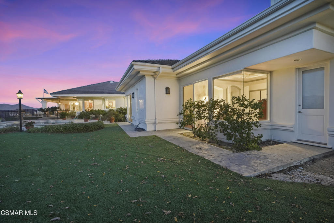
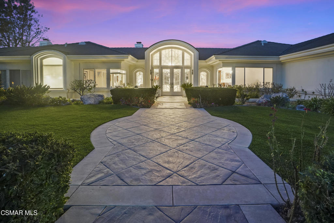
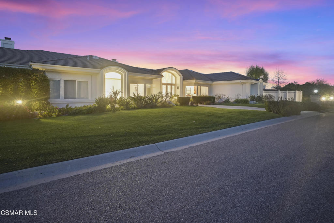
Property Description
Welcome to this stunning entertainers home! The grand foyer will take your breathe away with its sparkling crystal chandeliers and captivating sunshine. Reminiscent of old Hollywood glamour, the floor to ceiling windows absolutely steal the show!Endless views from the North Ranch mountain top are just the beginning of your experience. Step down into the formal living area, with it's touch of celebrity or continue past the private dining room into the enormous gathering spaces, practically begging for a celebration!! Gather friends in the expansive entertainment room with sunken bar, media wall, and custom pool table. The adjacent gourmet kitchen, is nearly commercial size with it's double oversized islands, full size 60'' refrigerator/freezer, 48'' gas stovetop, and walk-in pantry. It's the perfect heartbeat of the home with room for catered events, baking parties or just sharing time with friends. This estate home has a total of 5 large bedrooms, 3 on the west wing which could easily be transformed into a separate living space for guests, with its private entrance and incredible mountaintop views. The east wing boasts 2 additional guest bedrooms, each one, ensuite and an enormous primary suite with sitting area, fireplace and extensive walk-in closets. The oversized primary bathroom has 2 additional walk in closets, double vanities, multi jet shower, toilet plus separate bidet, and oversized jacuzzi tub with endless sunset views, all completed with remote control window shades for privacy. For convenience this property offers an expansive 3 car garage and oversized off-street guest parking area, behind the automatic gate. And that's just on the inside! Step outside to the wonderland of mountain top spectacle. You will be speechless... You won't be able to tear yourself away from the beauty; enjoy morning coffee, afternoon tea or starlit dining. There is no other view property like this in all of North Ranch. At the absolute pinnacle of the community, this is the property that you've been waiting to make your own. An unbelievable 6451 sqft expanse of living space, on a single level! An absolute treasure to behold. You will not want to let this one get away.
Interior Features
| Laundry Information |
| Location(s) |
Electric Dryer Hookup, Gas Dryer Hookup, Inside, Laundry Room |
| Kitchen Information |
| Features |
Granite Counters, Kitchen Island, Kitchen/Family Room Combo |
| Bedroom Information |
| Features |
All Bedrooms Down, Bedroom on Main Level |
| Bedrooms |
5 |
| Bathroom Information |
| Features |
Jack and Jill Bath, Bidet, Bathtub, Granite Counters, Jetted Tub, Linen Closet, Separate Shower, Walk-In Shower |
| Bathrooms |
5 |
| Flooring Information |
| Material |
Carpet |
| Interior Information |
| Features |
Breakfast Bar, Built-in Features, Crown Molding, Cathedral Ceiling(s), Separate/Formal Dining Room, High Ceilings, Open Floorplan, Pantry, Recessed Lighting, Bar, All Bedrooms Down, Bedroom on Main Level, Dressing Area, Jack and Jill Bath, Walk-In Pantry |
| Cooling Type |
Central Air |
Listing Information
| Address |
4609 Sunnyhill Street |
| City |
Westlake Village |
| State |
CA |
| Zip |
91362 |
| County |
Ventura |
| Courtesy Of |
Berkshire Hathaway HomeServices California Properties |
| List Price |
$5,488,000 |
| Status |
Active |
| Type |
Residential |
| Subtype |
Single Family Residence |
| Structure Size |
6,451 |
| Lot Size |
23,958 |
| Year Built |
1995 |
Listing information courtesy of: Jennifer Tunney, Berkshire Hathaway HomeServices California Properties. *Based on information from the Association of REALTORS/Multiple Listing as of Dec 12th, 2024 at 8:47 AM and/or other sources. Display of MLS data is deemed reliable but is not guaranteed accurate by the MLS. All data, including all measurements and calculations of area, is obtained from various sources and has not been, and will not be, verified by broker or MLS. All information should be independently reviewed and verified for accuracy. Properties may or may not be listed by the office/agent presenting the information.















































































