-
Listed Price :
$1,350,000
-
Beds :
4
-
Baths :
3
-
Property Size :
2,150 sqft
-
Year Built :
1977
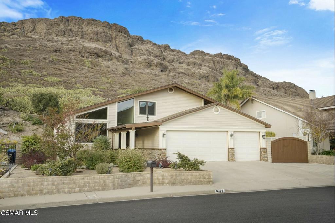
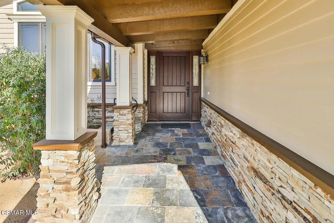
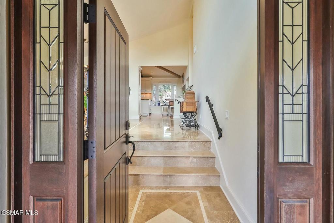
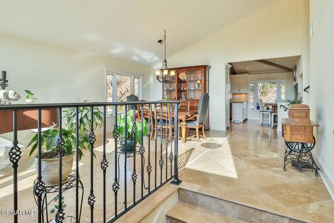
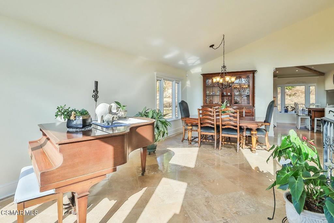
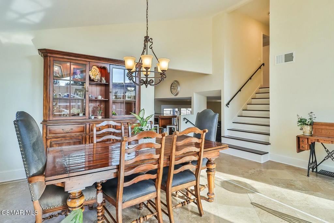
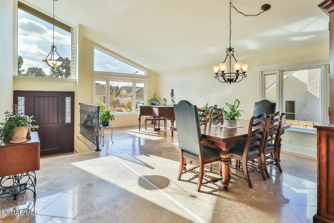
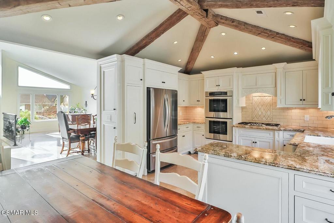
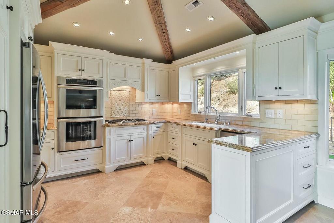
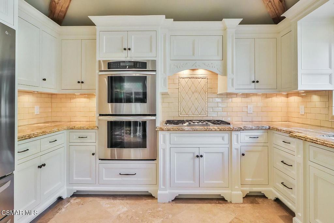
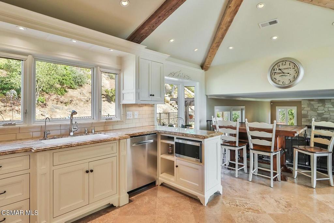
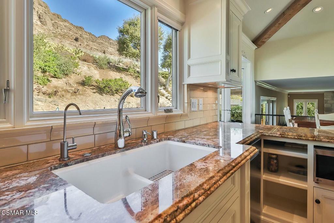
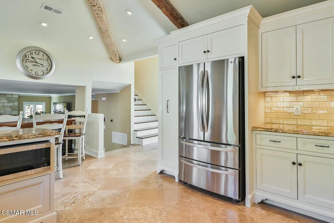
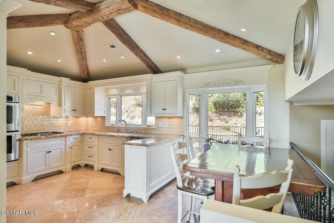
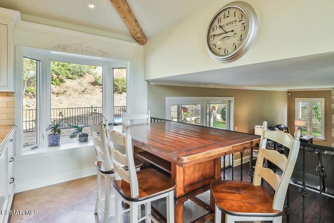
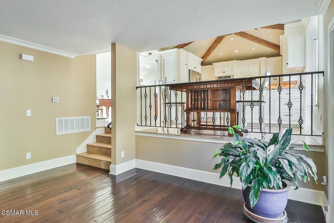
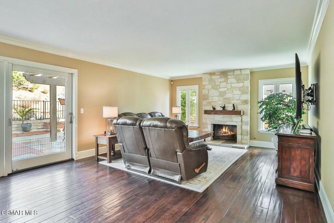
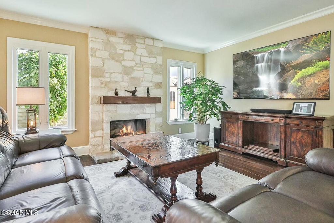
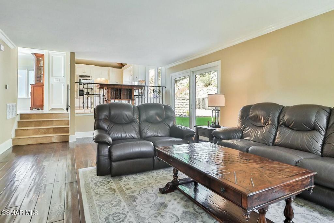
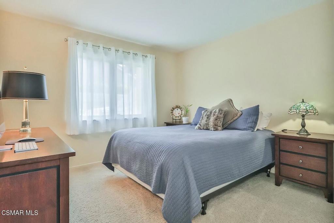
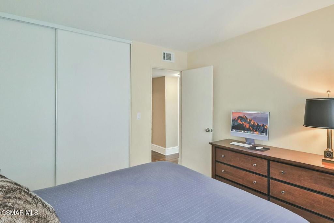
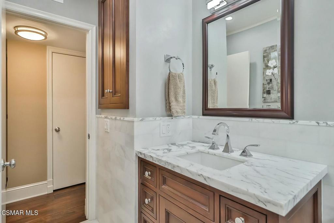
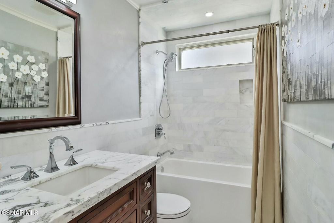
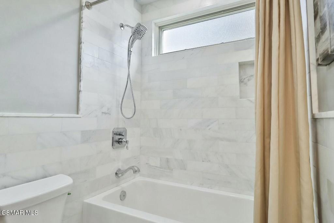
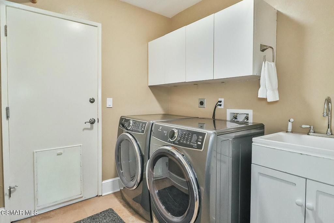
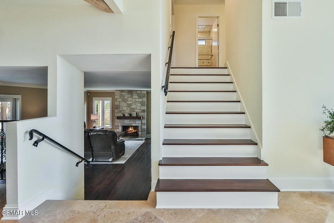
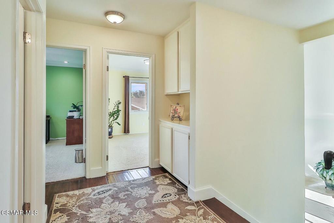
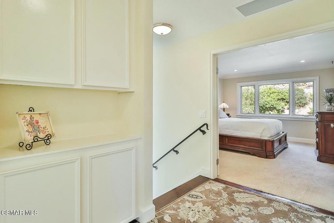
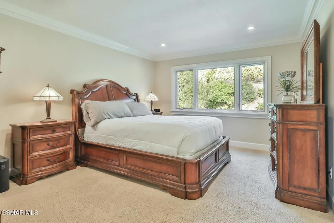
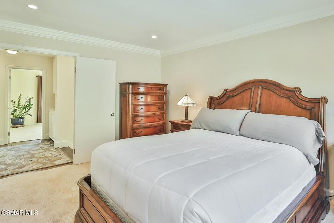
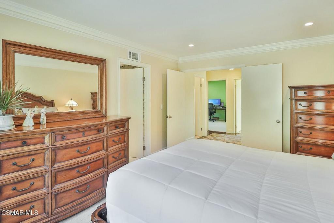
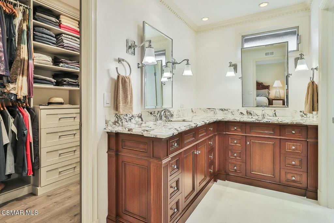
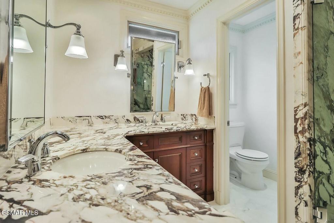
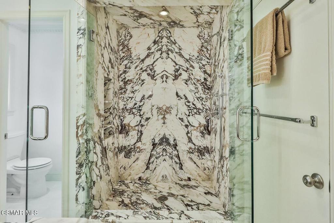
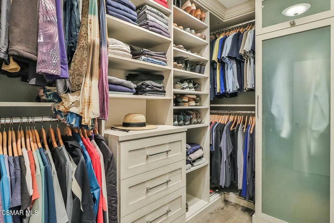
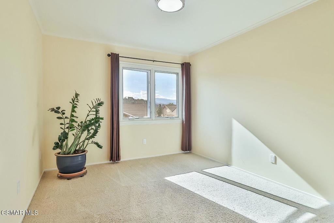
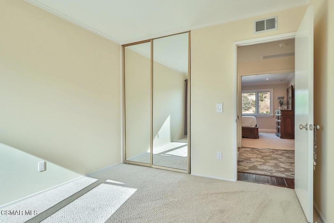
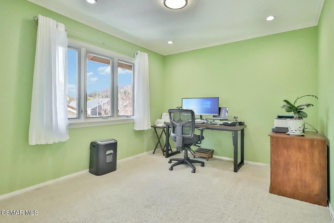
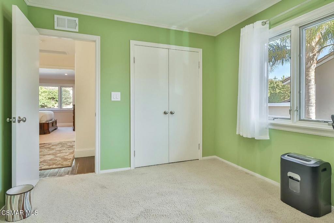
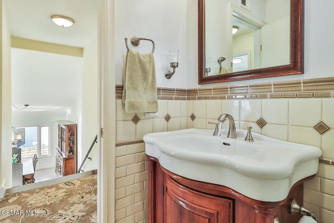
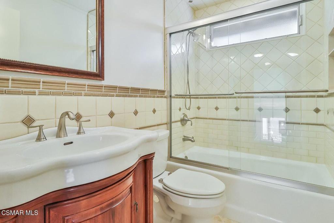
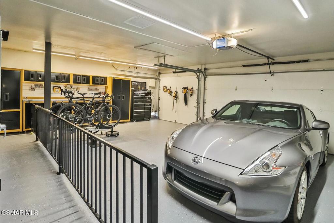
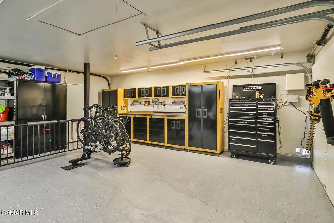
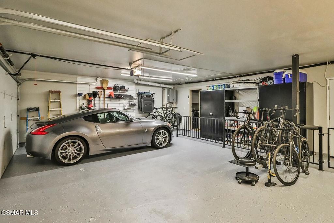
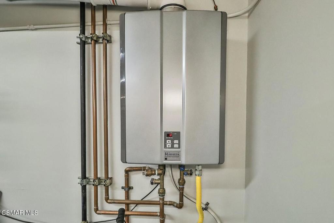
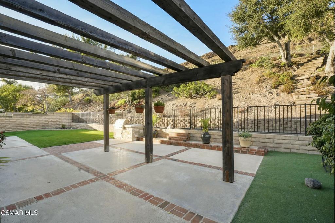
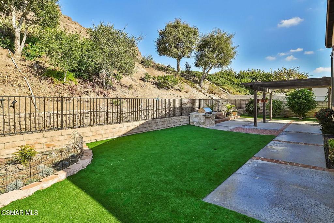
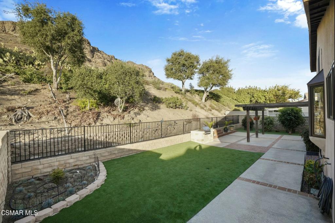
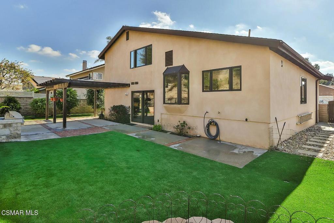
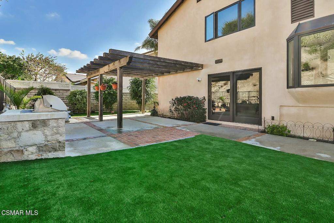
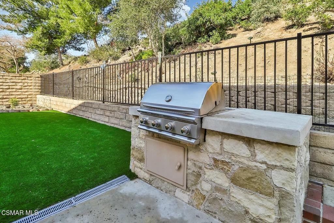
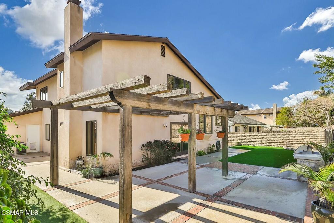
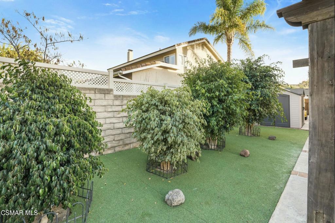
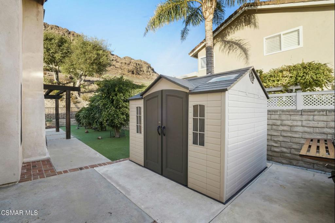
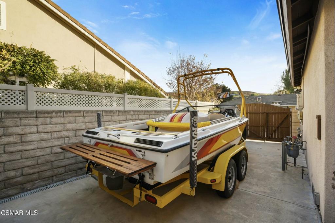
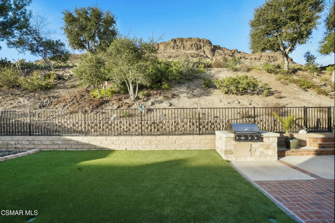
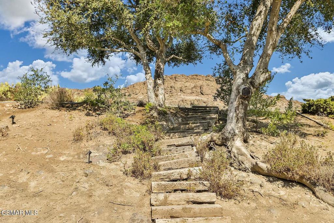
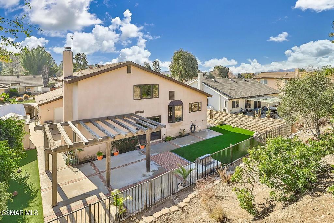
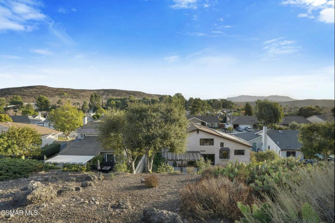
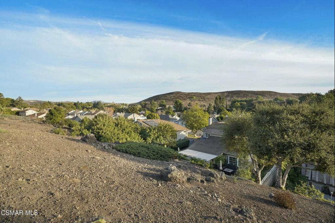
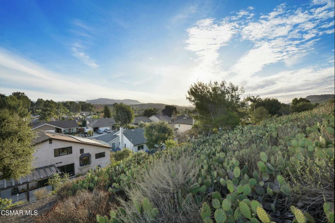
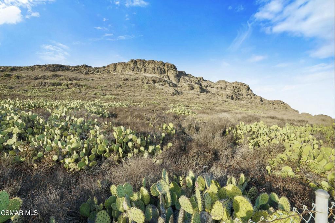
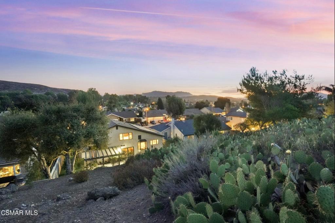
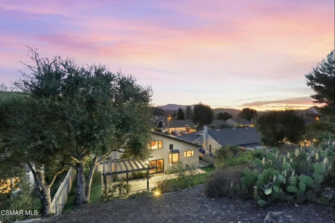
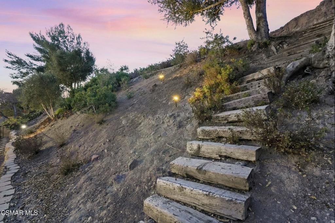
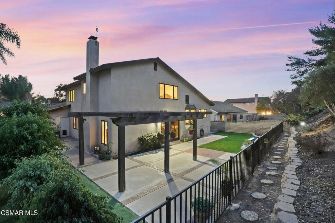
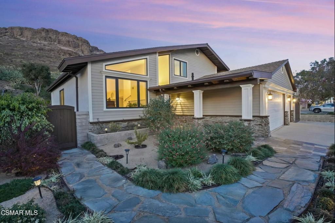
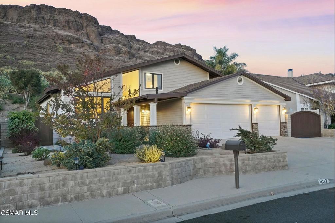
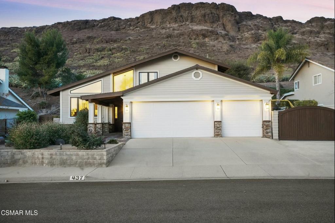
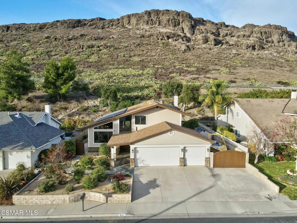
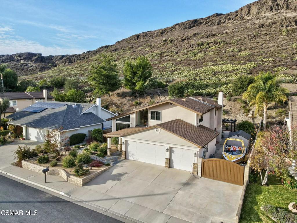
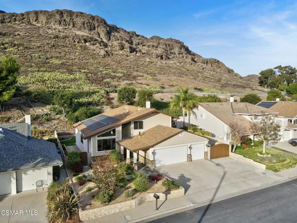
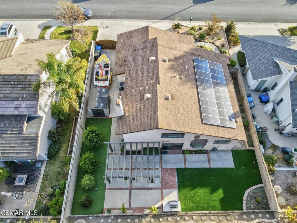
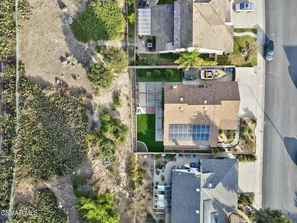
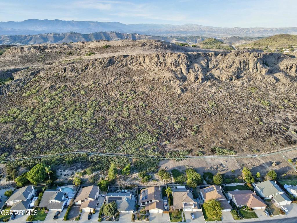
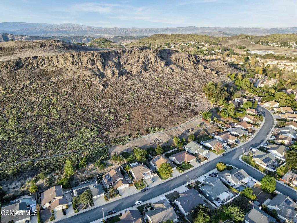
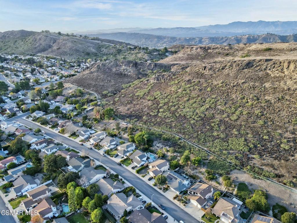
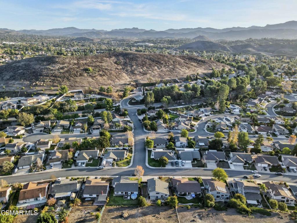
Property Description
COMPLETELY Remodeled Home with GORGEOUS Hillside Views & NO Rear Neighbor in Nature-Lover's PARADISE of Wildflower at Wildwood! Situated in one of Ventura County's most picturesque landscapes, this home enjoys a curb appeal that boasts HANDSOME stacked-stone surfacing, professionally curated drought-resistant landscaping, and a BEAUTIFUL backdrop of the surrounding Wildwood Hills. Arriving at the property, chic stone-tile flooring glides you through the covered front patio & through a magnificent front door to the Entry where you discover TALL VAULTED ceilings & AWESOME Pella windows which FLOOD the home with natural light. To your left, the Living Room / Dining Room space serves as a fantastic space to entertain guests and enjoys UPGRADED stone-tile flooring and LARGE windows to front yard views. The flanking Kitchen is JAW-DROPPING with its vaulted ceilings and showcases RUSTIC reclaimed-barn-wood ceiling beams, upgraded SOFT-close drawers & cabinetry, CUSTOM Yellow River granite countertops, a roomy breakfast area with backyard views, and DESIGNER stainless-steel appliances including a Thermador 5-burner GAS cooktop and a Thermador convection DOUBLE oven. To your right, the Family Room offers RICH walnut wood flooring, a CHARMING gas fireplace with floor-to-ceiling stone facade, and sliding glass doors to the backyard, neighboring the home's DOWNSTAIRS BEDROOM which accesses a NEWLY & completely remodeled FULL Bathroom which is encased in MARBLE - boasting Carrara marble half-walls, an upgraded marble-topped vanity, and a completely REVAMPED tub-shower with modern tub & marble shower walls. The fully outfitted INDOOR laundry area sits just across the hall and an extra WIDE staircase brings you to the second level where your Primary Bedroom is SPACIOUS and backyard-facing, enjoying large Pella windows and a deep WALK-IN closet which has been recently given FANTASTIC custom built-ins. Its en-suite Primary Bathroom is yet another display of how to tastefully create MABLE galore, showcasing Carrara MARBLE flooring and amazing Calcata Vagli Rosato marbled shower + double vanities. Two additional secondary bedrooms rest upstairs and both offer GREAT living space, enjoying Pella windows, ample closet space, and access to the upstairs hall bathroom which has upgraded Italian half-tiled walls, an upgraded cherry-wood vanity, and re-tiled tub shower. Outside, the Backyard shows off AMAZING views of the Wildwood hills as it enjoys NATURE as its rear neighbor, and offers a sprawling brick-ribboned concrete patio with a built-in BBQ area, NEW artificial grass lawns, ficus trees, and wrought iron fences + stairs to the upper portion of the lot. Your left side yard has concrete stepping stones and a wall-length garden area ready for a green thumb, and the right side yard is a long, paved & GATED RV Access (30' with shed; 45' without shed!) which flanks a 3-car garage that is a garage-lover's DREAM - boasting FINISHED ceiling & walls, PAINTED flooring, TONS of attic storage space, and LOTS of garage tool cabinets & shelving. Numerous features include a FULLY OWNED Enphase Solar System, a 200A Electrical Panel, a TANKLESS Hot Water Heater, and infrastructure for a GENERATOR! Additionally, you will love your WALKABILITY to the INCREDIBLE Wildwood tennis courts, hiking & biking trails, playgrounds, and soccer fields as well as your CLOSE PROXIMITY to Amgen campus, Los Robles Hospital, and CLU college!
Interior Features
| Laundry Information |
| Location(s) |
Inside |
| Kitchen Information |
| Features |
Granite Counters, Remodeled, Updated Kitchen |
| Bedroom Information |
| Features |
Bedroom on Main Level |
| Bedrooms |
4 |
| Bathroom Information |
| Features |
Bathtub, Remodeled, Separate Shower, Walk-In Shower |
| Bathrooms |
3 |
| Flooring Information |
| Material |
Carpet, Wood |
| Interior Information |
| Features |
Crown Molding, Cathedral Ceiling(s), High Ceilings, Pull Down Attic Stairs, Recessed Lighting, Storage, Bedroom on Main Level, Walk-In Closet(s) |
| Cooling Type |
Central Air |
Listing Information
| Address |
437 Raindance Street |
| City |
Thousand Oaks |
| State |
CA |
| Zip |
91360 |
| County |
Ventura |
| Listing Agent |
The Dave Walter Team DRE #00936806 |
| Co-Listing Agent |
Maximilian Walter DRE #02112661 |
| Courtesy Of |
Pinnacle Estate Properties, Inc. |
| List Price |
$1,350,000 |
| Status |
Active |
| Type |
Residential |
| Subtype |
Single Family Residence |
| Structure Size |
2,150 |
| Lot Size |
11,761 |
| Year Built |
1977 |
Listing information courtesy of: The Dave Walter Team, Maximilian Walter, Pinnacle Estate Properties, Inc.. *Based on information from the Association of REALTORS/Multiple Listing as of Jan 22nd, 2025 at 6:32 PM and/or other sources. Display of MLS data is deemed reliable but is not guaranteed accurate by the MLS. All data, including all measurements and calculations of area, is obtained from various sources and has not been, and will not be, verified by broker or MLS. All information should be independently reviewed and verified for accuracy. Properties may or may not be listed by the office/agent presenting the information.














































































