18081 Dorchester Circle, Villa Park, CA 92861
-
Listed Price :
$2,699,888
-
Beds :
5
-
Baths :
3
-
Property Size :
4,407 sqft
-
Year Built :
1971
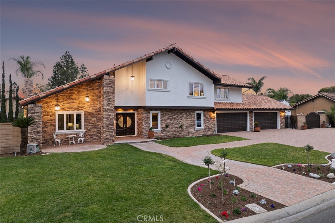
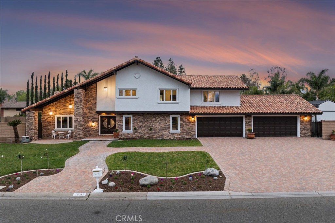
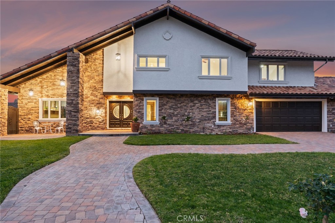
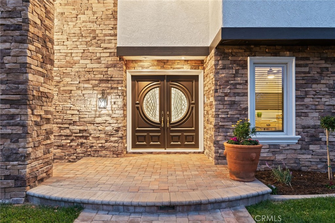
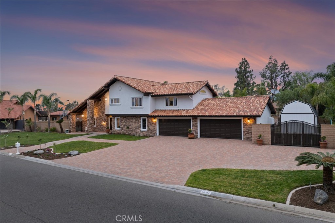
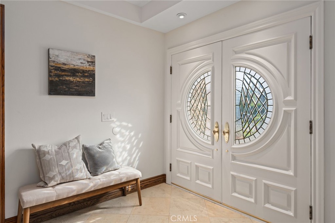
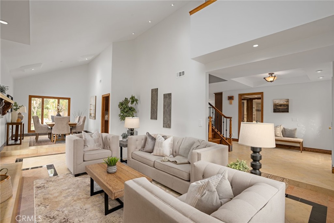
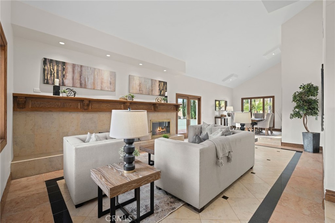
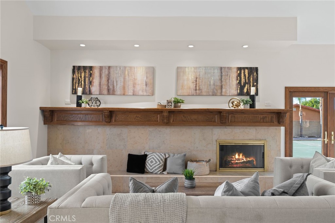
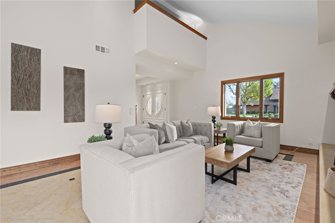
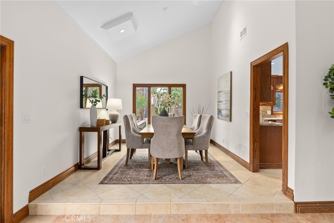
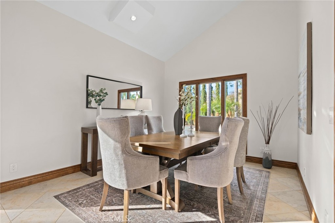
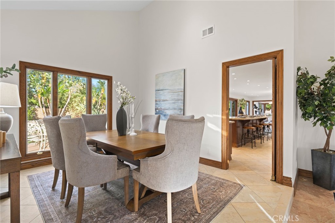
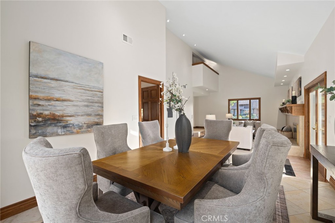
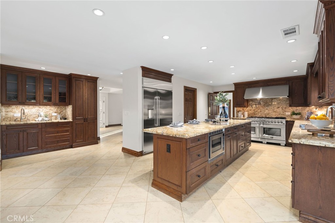
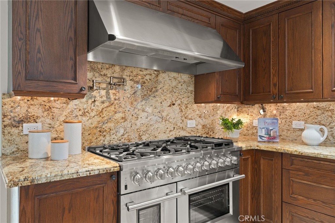
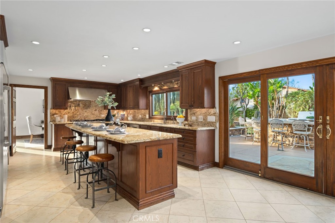
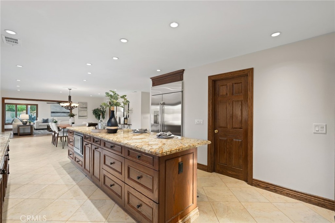
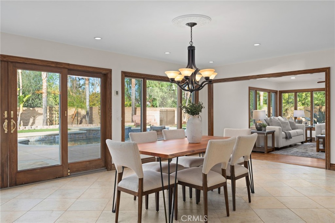
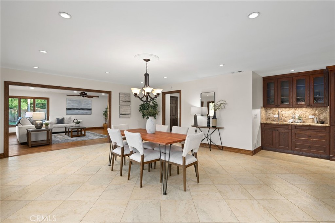
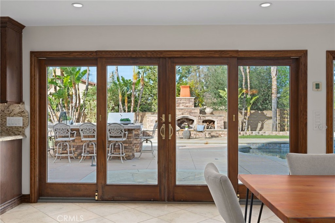
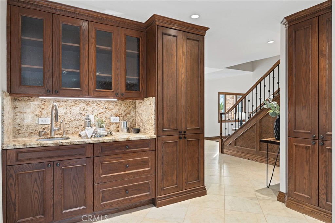
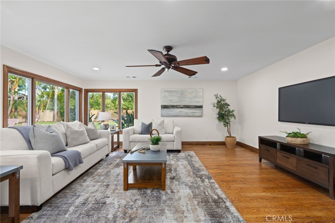
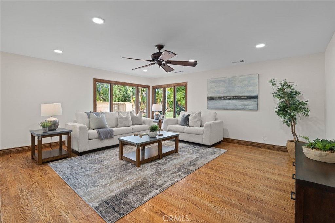
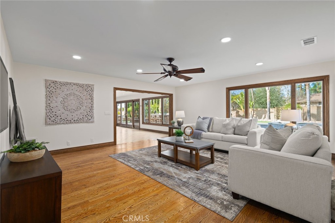
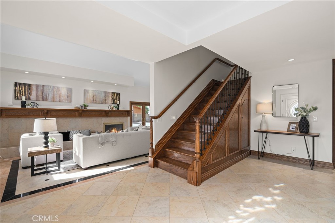
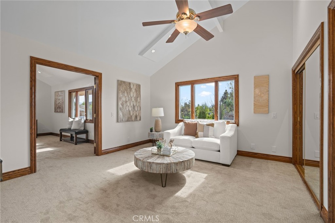
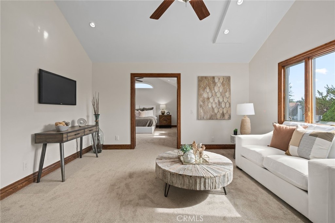
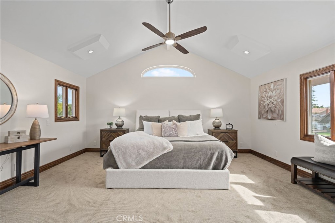
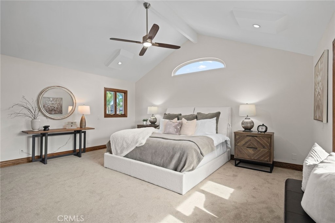
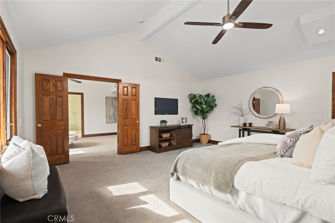
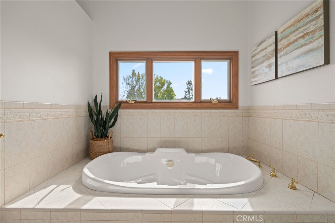
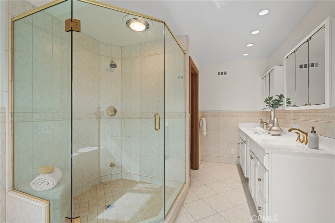
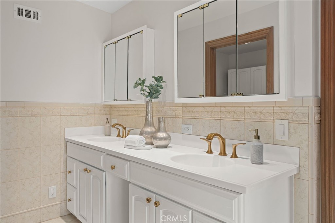
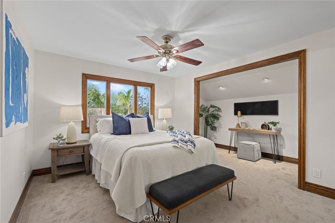
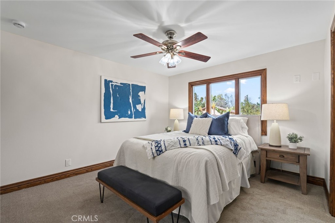
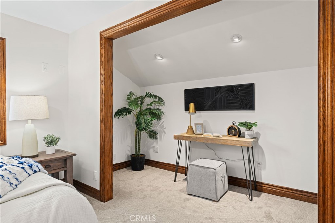
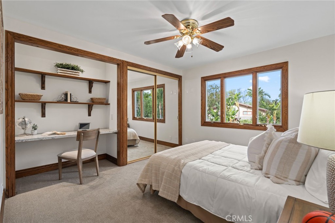
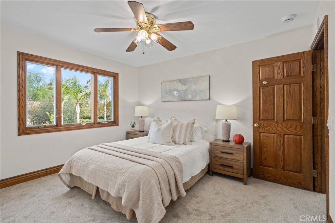
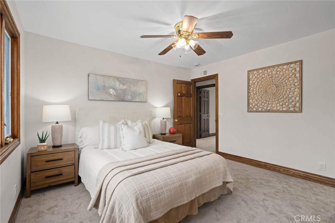
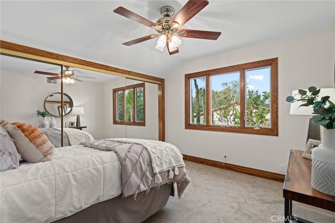
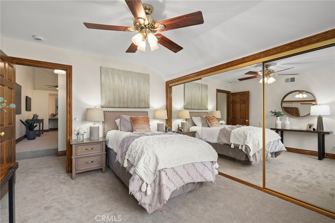
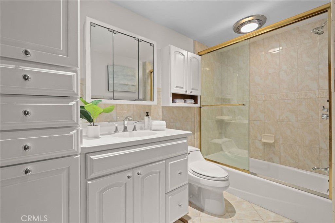
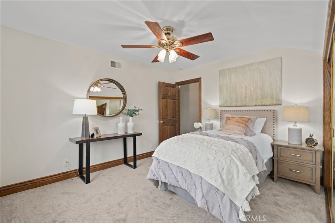
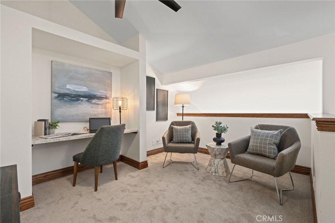
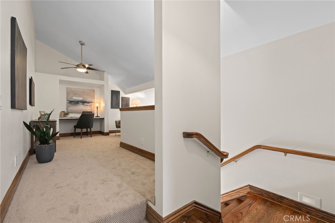
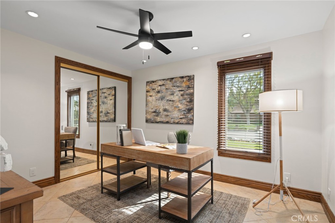
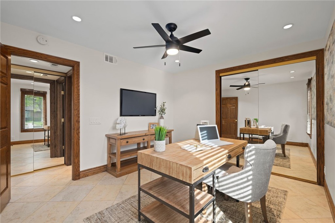
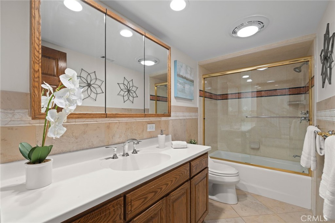
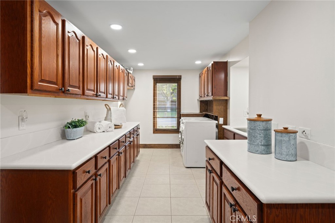
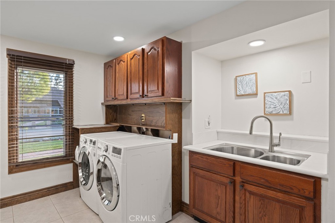
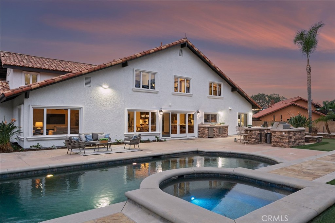
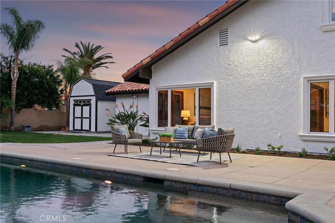
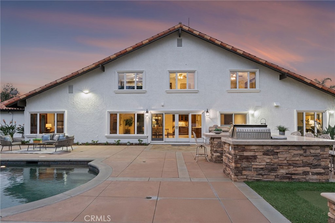
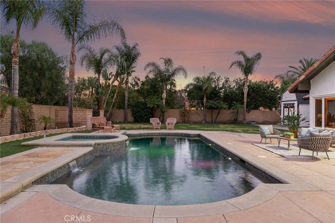
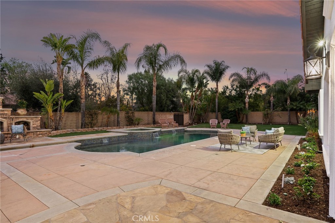
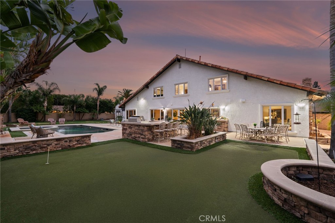
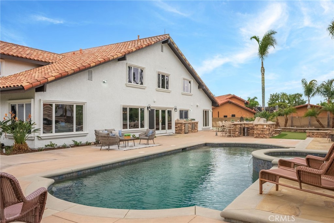
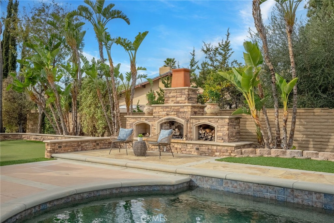
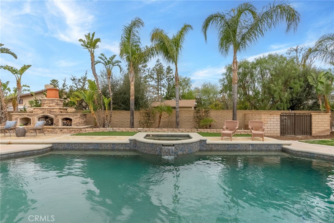
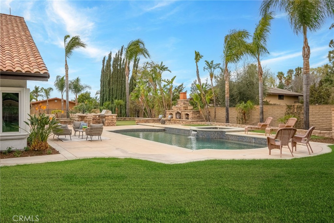
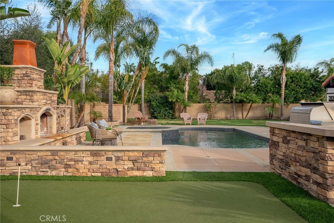
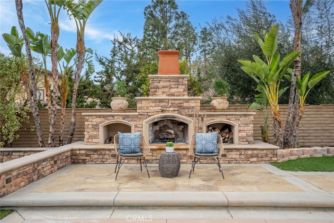
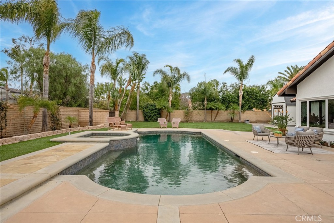
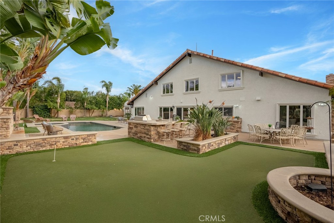
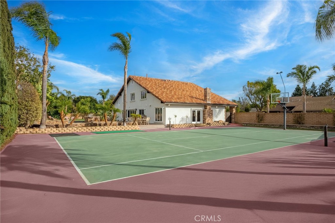
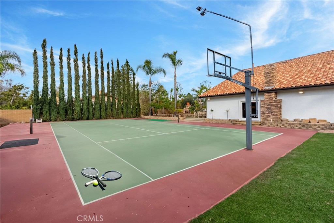
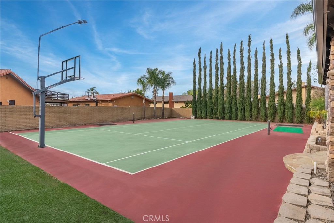
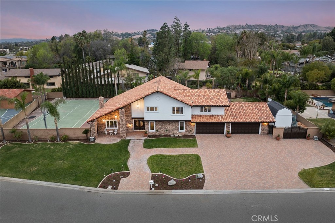
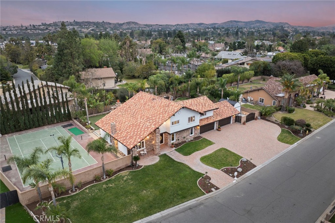
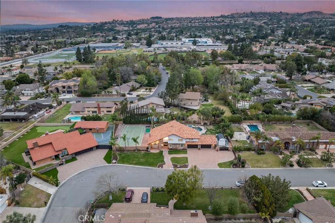
Property Description
Don't Miss This Opportunity To Live In One Of The Absolute Best Modern Elegance Homes In This Highly Sought After Neighborhood Of Villa Park. Absolutely Stunning Recent Complete Remodel/Updates Inside & Out With Quality Design & Craftsmanship That Are Immediately Apparent Upon Entrance. This Home Has All The Amenities & Features You Are Looking For. The Covered Brick Porch & Double Door Entry Welcomes You Home. Over 4,400 Sq/Ft Of Gracious Open Concept Living With Each Space Flowing Beautifully Into The Next...You Will Easily Accommodate The Largest Gatherings Of Family & Friends. Large Formal Living Room Features Dramatic Vaulted Ceilings With An Elegant Fireplace & Adjacent Formal Dining Room. The Fully Appointed Kitchen That Is Sure To Delight Any Chef & Features An Abundance Of Custom Cabinetry, Slab Stone Counters, Large Walk-In Pantry, Top Quality Appliance Suite & A Large Island w/ Seating + Huge Casual Dining Area That Opens To The Adjacent Downstairs Family Room & Your Own Private Resort Style Outdoor Entertaining Spaces. The Outdoor Amenities Include An Expansive Patio Overlooking The Sparkling Pool & Spa, Beautiful Outdoor Fireplace, A Fully Equipped Outdoor Kitchen, Tennis (Pickleball)/ Sport Court, & Lush Mature Landscaping. Downstairs - The Home Also Features A Guest Bedrooms (Currently Used As Den/Office) & A Full Baths. You Will Love The Expansive Second Floor. The Massive Primary Suite Features Vaulted Ceilings, Spacious Retreat Area, His & Hers Separate Walk-In/Reach-In Closets, Dressing/Vanity Area, A Beautiful Custom Shower & Relaxing Jetted Soaking Tub. Three Additional Large Bedrooms & A Third Full Bath + A Large Loft Media Area Round Off The Second Floor Living Space. Additional Home Features Include A Large Laundry/Utility Room w/ Tons Of Storage Space, Coffee Bar, Oversized Four Car Garage w/ Direct Home Access, Extended Paver Driveway + Large Gated RV Space To Accommodate All Of Your Cars & Toys + A Huge Barn For Storage. Mechanical Updates Include NEW Split HVAC, NEW Berber Style Carpeting Upstairs, Multiple 200AMP Panels & Subs, Whole House Water Filtration/Conditioning, HE LED Lighting T/O, Custom Low-E Anderson Windows, +++Too Much More To List. This Home Has It All...Conveniently Close To Everything Location...SoCA's Best Shopping, Dining, Entertainment, Award Winning OUSD/Villa Park Schools, Transportation & More! Put This Home At The TOP Of Your “To See List”…You Will Not Be Disappointed!!!
Interior Features
| Laundry Information |
| Location(s) |
Washer Hookup, Electric Dryer Hookup, Gas Dryer Hookup, Laundry Room |
| Bedroom Information |
| Bedrooms |
5 |
| Bathroom Information |
| Bathrooms |
3 |
| Interior Information |
| Features |
Bedroom on Main Level, Dressing Area, Entrance Foyer, Loft, Primary Suite, Utility Room, Walk-In Pantry, Walk-In Closet(s) |
| Cooling Type |
Central Air, Dual |
Listing Information
| Address |
18081 Dorchester Circle |
| City |
Villa Park |
| State |
CA |
| Zip |
92861 |
| County |
Orange |
| Listing Agent |
James Sallinger DRE #01252074 |
| Courtesy Of |
SRG Properties |
| List Price |
$2,699,888 |
| Status |
Active |
| Type |
Residential |
| Subtype |
Single Family Residence |
| Structure Size |
4,407 |
| Lot Size |
22,320 |
| Year Built |
1971 |
Listing information courtesy of: James Sallinger, SRG Properties. *Based on information from the Association of REALTORS/Multiple Listing as of Feb 3rd, 2025 at 2:24 AM and/or other sources. Display of MLS data is deemed reliable but is not guaranteed accurate by the MLS. All data, including all measurements and calculations of area, is obtained from various sources and has not been, and will not be, verified by broker or MLS. All information should be independently reviewed and verified for accuracy. Properties may or may not be listed by the office/agent presenting the information.







































































